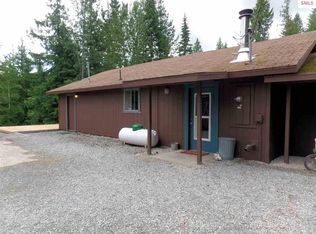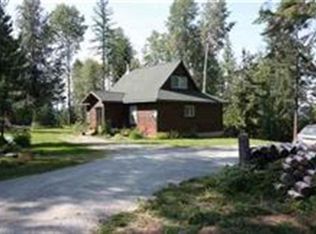Sold
Price Unknown
1626 Center Valley Rd, Sandpoint, ID 83864
3beds
2baths
1,878sqft
Single Family Residence
Built in 1934
10 Acres Lot
$-- Zestimate®
$--/sqft
$2,732 Estimated rent
Home value
Not available
Estimated sales range
Not available
$2,732/mo
Zestimate® history
Loading...
Owner options
Explore your selling options
What's special
Welcome Home to the Selle Valley! This captivating 10-acre property boasts a seasonal creek, mountain views, and outstanding features including a Farm House, Guest House, Wood Shop, Machine Shop, Two Garages, and a beautiful Classic Barn. The home is warm and inviting with a wood cook stove, upgraded gas range, 3 bedrooms, 2 baths, and an office. The oversized 2-car garage not only shelters vehicles but also houses the homes secondary power source (solar system controls and batteries). The 5400 sf barn is iconic and has hosted many weddings and other social functions. The machine shop and wood shop provide an additional 3200 square feet usable of space. Seize this one-of-a-kind opportunity and step into the dream lifestyle Selle Valley has to offer! *New mini-split for heating/air unit*
Zillow last checked: 8 hours ago
Listing updated: April 19, 2024 at 07:54am
Listed by:
Jake Humble 208-304-7944,
LAKE HOMES REALTY, LLC,
Jimy Black 208-255-6207
Source: SELMLS,MLS#: 20232769
Facts & features
Interior
Bedrooms & bathrooms
- Bedrooms: 3
- Bathrooms: 2
- Main level bedrooms: 3
Primary bedroom
- Description: Features En-Suite Bath With Tile Shower
- Level: Main
Bedroom 2
- Level: Main
Bedroom 3
- Level: Main
Dining room
- Description: Adjacent to Kitchen
- Level: Main
Kitchen
- Description: Lovely country kitchen with butcherblock
- Level: Main
Living room
- Description: Fantastic natural light throughout
- Level: Main
Heating
- Baseboard, Radiant, Stove, Wood
Appliances
- Included: Dishwasher, Range/Oven, Refrigerator
Features
- High Speed Internet, Insulated, Storage
- Doors: French Doors
- Windows: Double Pane Windows, Vinyl
- Basement: None
- Number of fireplaces: 1
- Fireplace features: Wood Burning, 1 Fireplace
Interior area
- Total structure area: 1,878
- Total interior livable area: 1,878 sqft
- Finished area above ground: 1,878
- Finished area below ground: 0
Property
Parking
- Total spaces: 3
- Parking features: 3+ Car Detached, Electricity, Insulated, Other, Gravel, Open
- Has garage: Yes
- Has uncovered spaces: Yes
Features
- Levels: One
- Stories: 1
- Patio & porch: Covered, Covered Porch
- Fencing: Partial
- Has view: Yes
- View description: Mountain(s)
- Waterfront features: Creek (Seasonal), Creek
Lot
- Size: 10 Acres
- Features: 5 to 10 Miles to City/Town, Benched, Level, Surveyed, Wooded, Corner Lot, Mature Trees, Southern Exposure
Details
- Additional structures: Detached, 2 Shops, Barn(s), Guest House, Shed(s)
- Parcel number: RP58N01W180005A
- Zoning description: Ag / Forestry
Construction
Type & style
- Home type: SingleFamily
- Architectural style: Ranch,See Remarks
- Property subtype: Single Family Residence
Materials
- Frame, Recycled/Bio-Based Insulation, Vinyl Siding
- Foundation: Concrete Perimeter
Condition
- Resale
- New construction: No
- Year built: 1934
- Major remodel year: 2009
Utilities & green energy
- Electric: See Remarks
- Sewer: Septic Tank
- Water: Public
- Utilities for property: Natural Gas Connected, Phone Connected
Community & neighborhood
Security
- Security features: Security System
Location
- Region: Sandpoint
Price history
| Date | Event | Price |
|---|---|---|
| 4/18/2024 | Sold | -- |
Source: | ||
| 2/8/2024 | Pending sale | $1,250,000$666/sqft |
Source: | ||
| 12/1/2023 | Price change | $1,250,000-3.5%$666/sqft |
Source: | ||
| 11/2/2023 | Listed for sale | $1,295,000$690/sqft |
Source: | ||
| 4/21/2015 | Sold | -- |
Source: Agent Provided Report a problem | ||
Public tax history
| Year | Property taxes | Tax assessment |
|---|---|---|
| 2017 | $2,306 -3.6% | $366,187 +0.5% |
| 2016 | $2,391 | $364,475 +63.2% |
| 2015 | $2,391 +24.6% | $223,391 +1.4% |
Find assessor info on the county website
Neighborhood: 83864
Nearby schools
GreatSchools rating
- 5/10Kootenai Elementary SchoolGrades: K-6Distance: 6.8 mi
- 7/10Sandpoint Middle SchoolGrades: 7-8Distance: 10.2 mi
- 5/10Sandpoint High SchoolGrades: 7-12Distance: 10.3 mi
Schools provided by the listing agent
- Elementary: Northside
- Middle: Sandpoint
- High: Sandpoint
Source: SELMLS. This data may not be complete. We recommend contacting the local school district to confirm school assignments for this home.

