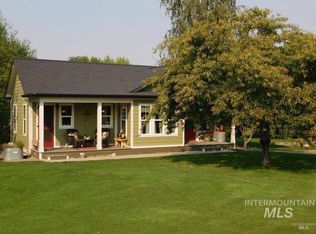Sold
Price Unknown
1626 Cedar Ave, Lewiston, ID 83501
3beds
3baths
2,184sqft
Single Family Residence
Built in 1999
10,541.52 Square Feet Lot
$448,700 Zestimate®
$--/sqft
$2,339 Estimated rent
Home value
$448,700
Estimated sales range
Not available
$2,339/mo
Zestimate® history
Loading...
Owner options
Explore your selling options
What's special
Welcome to this meticulously cared-for, one owner, single-level beauty—a rare find! Boasting 3 bedrooms, 2 baths, and a detached basement that’s just waiting to be transformed into the perfect rental or guest space. With plenty of room to spread out, the oversized garage offers space for vehicles and more, plus extra parking for guests, toys, or trailers. Step outside and discover your backyard oasis! Whether you're hosting a cozy bonfire night or relaxing under the covered deck, this home is made for outdoor entertaining. The woodworking shed is a handy perk for hobbyists, and the expansive yard is perfect for fun-filled weekends. Brand new roof, new furnace, AC and hot water tank! Come see these great home today!
Zillow last checked: 8 hours ago
Listing updated: February 14, 2025 at 02:26pm
Listed by:
Chelsea Blewett 208-791-8647,
Refined Realty
Bought with:
Chelsea Blewett
Refined Realty
Source: IMLS,MLS#: 98927052
Facts & features
Interior
Bedrooms & bathrooms
- Bedrooms: 3
- Bathrooms: 3
- Main level bathrooms: 2
- Main level bedrooms: 3
Primary bedroom
- Level: Main
Bedroom 2
- Level: Main
Bedroom 3
- Level: Main
Heating
- Heated, Forced Air, Natural Gas, Hot Water
Cooling
- Central Air
Appliances
- Included: Gas Water Heater, Dishwasher, Disposal, Oven/Range Freestanding, Refrigerator, Washer, Dryer
Features
- Workbench, Bath-Master, Bed-Master Main Level, Formal Dining, Family Room, Rec/Bonus, Breakfast Bar, Pantry, Laminate Counters, Number of Baths Main Level: 2, Number of Baths Below Grade: 0.5
- Flooring: Concrete, Laminate
- Has basement: No
- Has fireplace: No
Interior area
- Total structure area: 2,184
- Total interior livable area: 2,184 sqft
- Finished area above ground: 1,456
- Finished area below ground: 728
Property
Parking
- Total spaces: 2
- Parking features: Attached, RV Access/Parking
- Attached garage spaces: 2
Features
- Levels: Single with Below Grade
- Patio & porch: Covered Patio/Deck
- Fencing: Partial,Wood
Lot
- Size: 10,541 sqft
- Dimensions: 87.94 x 120.01
- Features: 10000 SF - .49 AC, Manual Sprinkler System, Irrigation Sprinkler System
Details
- Additional structures: Shop, Shed(s)
- Parcel number: RPL00830070020A
Construction
Type & style
- Home type: SingleFamily
- Property subtype: Single Family Residence
Materials
- Insulation, HardiPlank Type
- Foundation: Crawl Space
- Roof: Composition
Condition
- Year built: 1999
Utilities & green energy
- Water: Public
- Utilities for property: Sewer Connected, Electricity Connected
Community & neighborhood
Location
- Region: Lewiston
Other
Other facts
- Listing terms: Cash,Consider All,Conventional,FHA,VA Loan
- Ownership: Less Than Fee Simple
Price history
Price history is unavailable.
Public tax history
| Year | Property taxes | Tax assessment |
|---|---|---|
| 2025 | $4,423 -2.1% | $433,371 +5.3% |
| 2024 | $4,520 +2.5% | $411,725 +0.9% |
| 2023 | $4,411 +18.7% | $408,007 +7.3% |
Find assessor info on the county website
Neighborhood: 83501
Nearby schools
GreatSchools rating
- 8/10Camelot Elementary SchoolGrades: K-5Distance: 0.6 mi
- 7/10Sacajawea Junior High SchoolGrades: 6-8Distance: 1.2 mi
- 5/10Lewiston Senior High SchoolGrades: 9-12Distance: 1.8 mi
Schools provided by the listing agent
- Elementary: Camelot
- Middle: Sacajawea
- High: Lewiston
- District: Lewiston Independent School District #1
Source: IMLS. This data may not be complete. We recommend contacting the local school district to confirm school assignments for this home.
