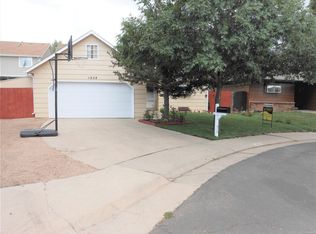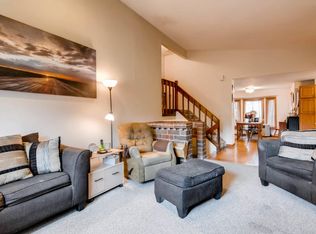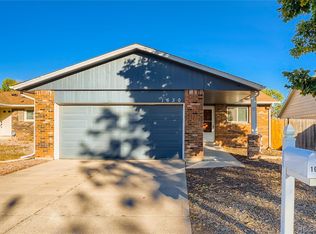Sold for $383,000 on 05/04/23
$383,000
1626 Biscay Circle, Aurora, CO 80011
2beds
919sqft
Single Family Residence
Built in 1978
5,880 Square Feet Lot
$370,000 Zestimate®
$417/sqft
$1,854 Estimated rent
Home value
$370,000
$352,000 - $389,000
$1,854/mo
Zestimate® history
Loading...
Owner options
Explore your selling options
What's special
Welcome to this beautiful two-bedroom ranch home. This home is located on a cul-de-sac and backs to open space! Charming sleek looking front yard with nice curb appeal. The cozy u-shaped kitchen offers connect dining area and flows directly into the spacious living room that is the center of the home with plenty of space to entertain or relax at the end of the day. Two large bedrooms are located across from each other and the full bathroom is conveniently located between both bedrooms. Step outside to enjoy the beautiful backyard that is perfect for enjoying the Colorado weather with family and friends. Attached two car garage offers plenty of additional storage and still enough room to park. Location is perfect for the busy family with close proximity to multiple highways, DIA, Downtown Denver, shopping, trails, parks and so much more!!
Zillow last checked: 8 hours ago
Listing updated: September 13, 2023 at 03:52pm
Listed by:
Jason Pennington 303-901-4662 jasonpennington@kw.com,
Keller Williams Trilogy
Bought with:
Dae Jung Trejo, 100085329
Keller Williams Realty Urban Elite
Source: REcolorado,MLS#: 3158774
Facts & features
Interior
Bedrooms & bathrooms
- Bedrooms: 2
- Bathrooms: 1
- Full bathrooms: 1
- Main level bathrooms: 1
- Main level bedrooms: 2
Bedroom
- Level: Main
Bedroom
- Level: Main
Bathroom
- Level: Main
Kitchen
- Level: Main
Living room
- Level: Main
Heating
- Baseboard
Cooling
- Has cooling: Yes
Appliances
- Included: Dishwasher, Disposal, Dryer, Range, Range Hood, Refrigerator, Washer
Features
- Flooring: Carpet, Laminate, Tile
- Has basement: No
Interior area
- Total structure area: 919
- Total interior livable area: 919 sqft
- Finished area above ground: 919
Property
Parking
- Total spaces: 2
- Parking features: Garage - Attached
- Attached garage spaces: 2
Features
- Levels: One
- Stories: 1
- Fencing: Full
Lot
- Size: 5,880 sqft
Details
- Parcel number: R0086933
- Special conditions: Standard
Construction
Type & style
- Home type: SingleFamily
- Property subtype: Single Family Residence
Materials
- Frame
- Roof: Composition
Condition
- Year built: 1978
Utilities & green energy
- Water: Public
Community & neighborhood
Security
- Security features: Carbon Monoxide Detector(s), Smoke Detector(s)
Location
- Region: Aurora
- Subdivision: The Vineyard
Other
Other facts
- Listing terms: Cash,Conventional,FHA,VA Loan
- Ownership: Individual
Price history
| Date | Event | Price |
|---|---|---|
| 5/4/2023 | Sold | $383,000+41.9%$417/sqft |
Source: | ||
| 5/24/2018 | Sold | $270,000$294/sqft |
Source: Public Record | ||
| 4/11/2018 | Pending sale | $270,000$294/sqft |
Source: Keller Williams Integrity Real Estate LLC #2299379 | ||
| 4/10/2018 | Listed for sale | $270,000$294/sqft |
Source: Keller Williams Integrity Real Estate LLC #2299379 | ||
| 3/20/2018 | Pending sale | $270,000$294/sqft |
Source: Keller Williams Denver Central #2299379 | ||
Public tax history
| Year | Property taxes | Tax assessment |
|---|---|---|
| 2025 | $2,319 -1.6% | $22,630 -12.5% |
| 2024 | $2,356 +6.7% | $25,850 |
| 2023 | $2,208 -4% | $25,850 +33% |
Find assessor info on the county website
Neighborhood: Tower Triangle
Nearby schools
GreatSchools rating
- 5/10Clyde Miller K-8Grades: PK-8Distance: 0.6 mi
- 5/10Vista Peak 9-12 PreparatoryGrades: 9-12Distance: 3.7 mi
Schools provided by the listing agent
- Elementary: Clyde Miller
- Middle: Clyde Miller
- High: Vista Peak
- District: Adams-Arapahoe 28J
Source: REcolorado. This data may not be complete. We recommend contacting the local school district to confirm school assignments for this home.
Get a cash offer in 3 minutes
Find out how much your home could sell for in as little as 3 minutes with a no-obligation cash offer.
Estimated market value
$370,000
Get a cash offer in 3 minutes
Find out how much your home could sell for in as little as 3 minutes with a no-obligation cash offer.
Estimated market value
$370,000


