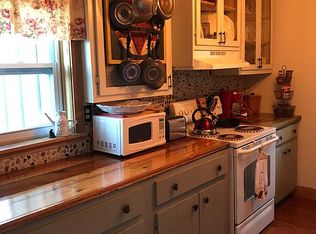A recent decrease in price so you will enjoy a splendid, roomy home that is always cool in the summer and engulfed in nature. After Summer you have a delightfully colorful Autumn in the Blue Ridge Mountains. Two car garage with one bay presently set up as a studio and the lower meadow once was covered with Dahlias, but now it entertains the occasional fleeting deer. The big basement has numerous slanted windows to allow the passage of a summer breeze. The basement also has workspace and sink. The first floor is spacious with open area from kitchen, dining and living room where there are large bay windows and wood burning fireplace for those cooler nights. Double crown molding in comfortable Master Bedroom with large windows, to enjoy the afternoon sunset. Plenty of large closets upstairs with two bedrooms, two baths and laundry room. Thinning of trees will allow for longer range western and northern views. Wood floors and tall ceilings give a warm feel throughout. Property is secluded, yet very close to newly renovated Happ's restaurant. Also near is Lake Glenville and the local historic museum. Once on highway 107 you are headed to Cullowhee, Sylva, Cherokee and Waynesville. Heading south takes you to Cashiers, Highlands and Brevard. You are only 1.5 hours to the Biltmore Estates and Asheville. Enjoy the colorful colors of fall in your colonial style home with 5+ acres on a winding historic road to adventure. Elevation is 4100'. This fabulous home awaits you.
This property is off market, which means it's not currently listed for sale or rent on Zillow. This may be different from what's available on other websites or public sources.
