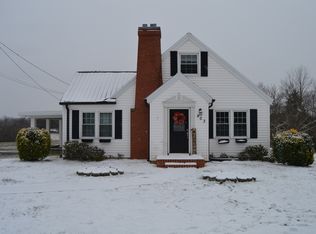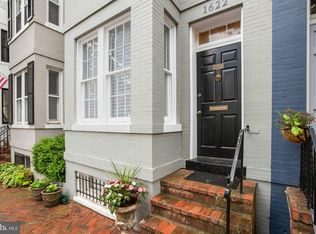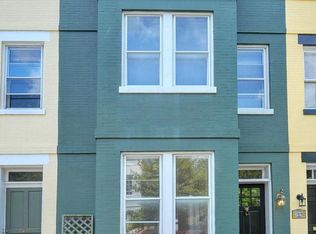Sold for $1,925,000
$1,925,000
1626 34th St NW, Washington, DC 20007
3beds
2,096sqft
Single Family Residence
Built in 1900
1,584 Square Feet Lot
$1,884,900 Zestimate®
$918/sqft
$7,948 Estimated rent
Home value
$1,884,900
$1.77M - $2.00M
$7,948/mo
Zestimate® history
Loading...
Owner options
Explore your selling options
What's special
Charming Updated Georgetown Home Near Volta Park. Beautifully updated 3-bedroom, 2.5-bath Georgetown classic featuring newly refinished hardwood floors, tall ceilings, and a freshly painted interior. The sun-filled front parlor showcases detailed moldings, built-ins, and an eastern-facing bay window. The gourmet eat-in kitchen impresses with granite countertops, a La Cornue range, built-ins, and a double-sided fireplace shared with the spacious dining area, which opens to a sunroom and tiered rear garden with built-in grill and fountain. Upstairs, the primary suite offers a bay window, walk-in closet, and luxurious en suite bath with rain shower and triple jets. Additional bedroom features custom built-ins, and the guest bath includes a soaking tub and marble Waterworks sink. The third bedroom or office offers a relaxing view of the garden through a western-facing bay window. The lower level includes a cozy den, climate-controlled wine room, utility space, and half bath. Nestled near Volta Park, this home offers the perfect blend of historic character and contemporary comfort in one of Georgetown’s most desirable spots.
Zillow last checked: 8 hours ago
Listing updated: May 30, 2025 at 06:46am
Listed by:
Nancy Taylor Bubes 202-386-7813,
Washington Fine Properties, LLC,
Listing Team: The Nancy Taylor Bubes Group
Bought with:
Mike Aubrey, 583580
Berkshire Hathaway HomeServices PenFed Realty
Tommy Martin
Berkshire Hathaway HomeServices PenFed Realty
Source: Bright MLS,MLS#: DCDC2196558
Facts & features
Interior
Bedrooms & bathrooms
- Bedrooms: 3
- Bathrooms: 3
- Full bathrooms: 2
- 1/2 bathrooms: 1
Basement
- Area: 336
Heating
- Forced Air, Natural Gas
Cooling
- Central Air, Electric
Appliances
- Included: Gas Water Heater
Features
- Basement: Connecting Stairway,Finished,Interior Entry
- Number of fireplaces: 1
Interior area
- Total structure area: 2,112
- Total interior livable area: 2,096 sqft
- Finished area above ground: 1,776
- Finished area below ground: 320
Property
Parking
- Parking features: On Street
- Has uncovered spaces: Yes
Accessibility
- Accessibility features: 2+ Access Exits
Features
- Levels: Three
- Stories: 3
- Pool features: None
Lot
- Size: 1,584 sqft
- Features: Urban Land-Sassafras-Chillum
Details
- Additional structures: Above Grade, Below Grade
- Parcel number: 1277//0198
- Zoning: RESIDENTIAL
- Special conditions: Standard
Construction
Type & style
- Home type: SingleFamily
- Architectural style: Victorian
- Property subtype: Single Family Residence
- Attached to another structure: Yes
Materials
- Brick
- Foundation: Permanent
Condition
- New construction: No
- Year built: 1900
Utilities & green energy
- Sewer: Public Sewer
- Water: Public
Community & neighborhood
Location
- Region: Washington
- Subdivision: Georgetown
Other
Other facts
- Listing agreement: Exclusive Right To Sell
- Ownership: Fee Simple
Price history
| Date | Event | Price |
|---|---|---|
| 5/29/2025 | Sold | $1,925,000+1.6%$918/sqft |
Source: | ||
| 5/5/2025 | Pending sale | $1,895,000$904/sqft |
Source: | ||
| 5/3/2025 | Price change | $1,895,000-5%$904/sqft |
Source: | ||
| 4/23/2025 | Listed for sale | $1,995,000+104.6%$952/sqft |
Source: | ||
| 4/6/2005 | Sold | $975,000+154.6%$465/sqft |
Source: Public Record Report a problem | ||
Public tax history
| Year | Property taxes | Tax assessment |
|---|---|---|
| 2025 | $13,023 +3.3% | $1,532,090 +3.3% |
| 2024 | $12,608 +3.2% | $1,483,350 +3.2% |
| 2023 | $12,213 +1.2% | $1,436,860 +1.2% |
Find assessor info on the county website
Neighborhood: Georgetown
Nearby schools
GreatSchools rating
- 10/10Hyde-Addison Elementary SchoolGrades: PK-5Distance: 0.3 mi
- 6/10Hardy Middle SchoolGrades: 6-8Distance: 0.3 mi
- 7/10Jackson-Reed High SchoolGrades: 9-12Distance: 2.7 mi
Schools provided by the listing agent
- District: District Of Columbia Public Schools
Source: Bright MLS. This data may not be complete. We recommend contacting the local school district to confirm school assignments for this home.
Get pre-qualified for a loan
At Zillow Home Loans, we can pre-qualify you in as little as 5 minutes with no impact to your credit score.An equal housing lender. NMLS #10287.
Sell with ease on Zillow
Get a Zillow Showcase℠ listing at no additional cost and you could sell for —faster.
$1,884,900
2% more+$37,698
With Zillow Showcase(estimated)$1,922,598


