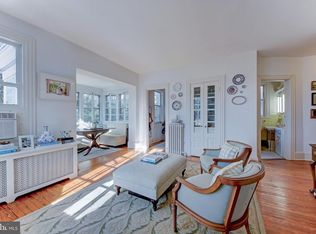Sold for $3,400,000
$3,400,000
1626 29th St NW, Washington, DC 20007
4beds
4,274sqft
Single Family Residence
Built in 1900
2,888 Square Feet Lot
$3,950,600 Zestimate®
$796/sqft
$6,775 Estimated rent
Home value
$3,950,600
$3.60M - $4.35M
$6,775/mo
Zestimate® history
Loading...
Owner options
Explore your selling options
What's special
Stunning, light-filled, and carefully renovated by renowned DC architect Christian Zapatka, this semi-detached Queen Anne Victorian is move-in ready. Main level is perfect for entertaining featuring gracious Foyer with Powder Room, sun-soaked Living Room with fireplace and built-ins, elegant Dining Room with fireplace, beautifully updated eat-in Kitchen with tons of storage, and Family Room leading seamlessly to Backyard/Patio through French doors. Upper levels boasts 4BD/3BA, including recently expanded and masterfully renovated Primary Suite with fireplace, large walk-in Closet with tons of built-ins, and en-suite Bath with two vanities, shower, soaking tub, and additional storage. Complete with finished Lower Level with exercise room, additional storage space, and exceptionally private Backyard/Patio. Ideally located on sought-after 29th street in Georgetown’s East Village, you won’t find street parking like this anywhere else in Georgetown!
Zillow last checked: 8 hours ago
Listing updated: April 18, 2024 at 07:03pm
Listed by:
Nancy Taylor Bubes 202-386-7813,
Washington Fine Properties, LLC,
Listing Team: The Nancy Taylor Bubes Group
Bought with:
Liz Dangio, AB98370773
Washington Fine Properties, LLC
Source: Bright MLS,MLS#: DCDC2083228
Facts & features
Interior
Bedrooms & bathrooms
- Bedrooms: 4
- Bathrooms: 5
- Full bathrooms: 3
- 1/2 bathrooms: 2
- Main level bathrooms: 1
Basement
- Area: 1171
Heating
- Radiator, Natural Gas
Cooling
- Central Air, Electric
Appliances
- Included: Electric Water Heater
Features
- Basement: Finished
- Number of fireplaces: 4
Interior area
- Total structure area: 4,301
- Total interior livable area: 4,274 sqft
- Finished area above ground: 3,130
- Finished area below ground: 1,144
Property
Parking
- Parking features: On Street
- Has uncovered spaces: Yes
Accessibility
- Accessibility features: 2+ Access Exits, Accessible Entrance
Features
- Levels: Four
- Stories: 4
- Pool features: None
Lot
- Size: 2,888 sqft
- Features: Urban Land-Sassafras-Chillum
Details
- Additional structures: Above Grade, Below Grade
- Parcel number: 1283//0806
- Zoning: RESIDENTIAL
- Special conditions: Standard
Construction
Type & style
- Home type: SingleFamily
- Architectural style: Victorian
- Property subtype: Single Family Residence
- Attached to another structure: Yes
Materials
- Brick
- Foundation: Permanent
Condition
- New construction: No
- Year built: 1900
Utilities & green energy
- Sewer: Public Sewer
- Water: Public
Community & neighborhood
Location
- Region: Washington
- Subdivision: Georgetown
Other
Other facts
- Listing agreement: Exclusive Right To Sell
- Ownership: Fee Simple
Price history
| Date | Event | Price |
|---|---|---|
| 4/13/2023 | Sold | $3,400,000-2.7%$796/sqft |
Source: | ||
| 2/21/2023 | Pending sale | $3,495,000$818/sqft |
Source: | ||
| 2/13/2023 | Contingent | $3,495,000$818/sqft |
Source: | ||
| 2/9/2023 | Listed for sale | $3,495,000-4.1%$818/sqft |
Source: | ||
| 6/23/2022 | Listing removed | $3,645,000$853/sqft |
Source: | ||
Public tax history
| Year | Property taxes | Tax assessment |
|---|---|---|
| 2025 | $29,325 +4.9% | $3,397,380 +0.6% |
| 2024 | $27,957 -0.7% | $3,376,160 +1.9% |
| 2023 | $28,168 +3% | $3,313,900 +3% |
Find assessor info on the county website
Neighborhood: Georgetown
Nearby schools
GreatSchools rating
- 10/10Hyde-Addison Elementary SchoolGrades: PK-5Distance: 0.4 mi
- 6/10Hardy Middle SchoolGrades: 6-8Distance: 0.6 mi
- 7/10Jackson-Reed High SchoolGrades: 9-12Distance: 2.9 mi
Schools provided by the listing agent
- District: District Of Columbia Public Schools
Source: Bright MLS. This data may not be complete. We recommend contacting the local school district to confirm school assignments for this home.
Sell with ease on Zillow
Get a Zillow Showcase℠ listing at no additional cost and you could sell for —faster.
$3,950,600
2% more+$79,012
With Zillow Showcase(estimated)$4,029,612
