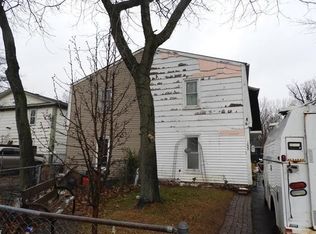Closed
$160,000
1626 11th St, Waukegan, IL 60085
3beds
1,200sqft
Duplex, Single Family Residence
Built in 1973
-- sqft lot
$206,700 Zestimate®
$133/sqft
$1,937 Estimated rent
Home value
$206,700
$188,000 - $227,000
$1,937/mo
Zestimate® history
Loading...
Owner options
Explore your selling options
What's special
This spacious attached single-family home offers incredible potential with a little TLC! Featuring a bright and open floor plan, tile flooring throughout, and a generous living and dining area perfect for entertaining. Two of the rooms come equipped with walk-in closets for added storage and convenience. The full bathroom includes a combined tub and shower, a vanity with ample counter space. Enjoy the natural light streaming through large windows and the ceiling fans that help keep the space cool and comfortable. The kitchen area opens into the living space and features bold black and white tile work ready for your finishing touches. Being sold AS-IS, this property is perfect for those bringing their personal touch and creativity to make it home.
Zillow last checked: 8 hours ago
Listing updated: May 29, 2025 at 10:50am
Listing courtesy of:
Iris Gomez 224-944-7590,
Compass
Bought with:
Maritza Contreras
Compass
Source: MRED as distributed by MLS GRID,MLS#: 12336378
Facts & features
Interior
Bedrooms & bathrooms
- Bedrooms: 3
- Bathrooms: 2
- Full bathrooms: 1
- 1/2 bathrooms: 1
Primary bedroom
- Level: Second
- Area: 195 Square Feet
- Dimensions: 15X13
Bedroom 2
- Level: Second
- Area: 144 Square Feet
- Dimensions: 12X12
Bedroom 3
- Level: Second
- Area: 120 Square Feet
- Dimensions: 12X10
Dining room
- Level: Main
- Dimensions: COMBO
Kitchen
- Level: Main
- Area: 100 Square Feet
- Dimensions: 10X10
Laundry
- Level: Main
- Area: 40 Square Feet
- Dimensions: 8X5
Living room
- Level: Main
- Area: 300 Square Feet
- Dimensions: 20X15
Heating
- Natural Gas
Cooling
- None
Features
- Basement: None
Interior area
- Total structure area: 0
- Total interior livable area: 1,200 sqft
Property
Parking
- Total spaces: 2
- Parking features: Driveway, On Site, Owned
- Has uncovered spaces: Yes
Accessibility
- Accessibility features: No Disability Access
Features
- Patio & porch: Patio
Lot
- Size: 3,524 sqft
Details
- Parcel number: 08322050330000
- Special conditions: None
Construction
Type & style
- Home type: MultiFamily
- Property subtype: Duplex, Single Family Residence
Materials
- Vinyl Siding
Condition
- New construction: No
- Year built: 1973
Utilities & green energy
- Sewer: Public Sewer
- Water: Public
Community & neighborhood
Location
- Region: Waukegan
HOA & financial
HOA
- Services included: None
Other
Other facts
- Listing terms: Conventional
- Ownership: Fee Simple
Price history
| Date | Event | Price |
|---|---|---|
| 5/29/2025 | Sold | $160,000+6.7%$133/sqft |
Source: | ||
| 4/18/2025 | Contingent | $150,000$125/sqft |
Source: | ||
| 4/12/2025 | Listed for sale | $150,000+57.9%$125/sqft |
Source: | ||
| 6/28/2006 | Sold | $95,000+97.9%$79/sqft |
Source: Public Record | ||
| 10/12/1999 | Sold | $48,000+84.6%$40/sqft |
Source: Public Record | ||
Public tax history
| Year | Property taxes | Tax assessment |
|---|---|---|
| 2023 | $2,458 +57.4% | $40,364 +16.8% |
| 2022 | $1,562 -4.8% | $34,567 +55.7% |
| 2021 | $1,641 +1.5% | $22,197 +8.3% |
Find assessor info on the county website
Neighborhood: 60085
Nearby schools
GreatSchools rating
- 1/10Clearview Elementary SchoolGrades: PK-5Distance: 3.1 mi
- 3/10Thomas Jefferson Middle SchoolGrades: 6-8Distance: 0.6 mi
- 1/10Waukegan High SchoolGrades: 9-12Distance: 1.4 mi
Schools provided by the listing agent
- District: 60
Source: MRED as distributed by MLS GRID. This data may not be complete. We recommend contacting the local school district to confirm school assignments for this home.

Get pre-qualified for a loan
At Zillow Home Loans, we can pre-qualify you in as little as 5 minutes with no impact to your credit score.An equal housing lender. NMLS #10287.
