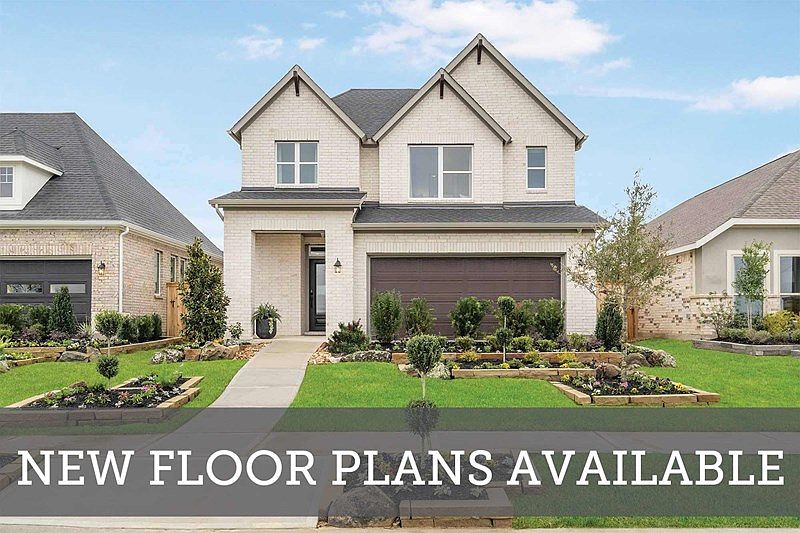njoy open plan living at its finest in the Arlene plan by David Weekley Homes. Upon entry, you are greeted with a plethora of windows which bathe the home in natural light. Cook up culinary delights in the modern chef's kitchen with stainless steel appliances and quartz countertops. With two secondary bedrooms and an enclosed study and sitting area in addition to the Family Room, you have an abundance of space in this home. Let the stress of your day melt away in the owner's retreat and owner's bath where you'll enjoy ample storage, double sinks and a spa like large super shower.
With no back neighbors, you'll enjoy privacy and peace when relaxing on your backyard covered patio.
New construction
Special offer
$339,925
16259 Rock Hollow Bend Ln, Hockley, TX 77447
3beds
1,756sqft
Single Family Residence
Built in ----
5,000 Square Feet Lot
$-- Zestimate®
$194/sqft
$100/mo HOA
- 27 days
- on Zillow |
- 48 |
- 0 |
Zillow last checked: 7 hours ago
Listing updated: July 12, 2025 at 03:22pm
Listed by:
Beverly Bradley TREC #0181890 832-975-8828,
Weekley Properties Beverly Bradley
Source: HAR,MLS#: 78220990
Travel times
Schedule tour
Select a date
Facts & features
Interior
Bedrooms & bathrooms
- Bedrooms: 3
- Bathrooms: 2
- Full bathrooms: 2
Kitchen
- Features: Breakfast Bar, Kitchen Island, Pantry, Walk-in Pantry
Heating
- Natural Gas
Cooling
- Ceiling Fan(s), Electric, Zoned
Appliances
- Included: ENERGY STAR Qualified Appliances, Disposal, Oven, Microwave, Gas Range, Dishwasher
- Laundry: Electric Dryer Hookup, Gas Dryer Hookup, Washer Hookup
Features
- En-Suite Bath, Primary Bed - 1st Floor, Sitting Area, Walk-In Closet(s)
Interior area
- Total structure area: 1,756
- Total interior livable area: 1,756 sqft
Video & virtual tour
Property
Parking
- Total spaces: 2
- Parking features: Attached
- Attached garage spaces: 2
Features
- Stories: 1
- Patio & porch: Covered, Porch
- Exterior features: Sprinkler System
- Fencing: Back Yard
Lot
- Size: 5,000 Square Feet
- Dimensions: 40 x 125
- Features: Back Yard, Subdivided, 0 Up To 1/4 Acre
Construction
Type & style
- Home type: SingleFamily
- Architectural style: Traditional
- Property subtype: Single Family Residence
Materials
- Brick, Cement Siding, Stone
- Foundation: Slab
- Roof: Composition
Condition
- New construction: Yes
Details
- Builder name: David Weekley Homes
Utilities & green energy
- Water: Water District
Green energy
- Green verification: ENERGY STAR Certified Homes, Environments for Living, HERS Index Score
- Energy efficient items: Attic Vents, Thermostat
Community & HOA
Community
- Subdivision: The Grand Prairie 40'
HOA
- Has HOA: Yes
- HOA fee: $1,200 annually
Location
- Region: Hockley
Financial & listing details
- Price per square foot: $194/sqft
- Date on market: 6/16/2025
- Listing terms: Cash,Conventional,FHA,VA Loan
- Road surface type: Concrete, Curbs, Gutters
About the community
PoolPlaygroundLakePark+ 2 more
New homes from top Houston home builder David Weekley Homes are now selling in The Grand Prairie 40'! This tranquil master-planned community in Hockley, Texas offers a variety of thoughtfully designed homes on 40-foot homesites. In The Grand Prairie 40', you can enjoy top-quality craftsmanship and embrace 1,700 acres of breathtaking Texan landscapes within your own community as well as:Playground, parks and lakes; Amenity center with two pools and splash pad; Scenic walking and jogging trails; Proximity to nearby shopping and dining; Students attend highly regarded Waller ISD schools
Rates as low as 5.49%!*
Rates as low as 5.49%!*. Offer valid May, 5, 2025 to August, 1, 2025.Source: David Weekley Homes

