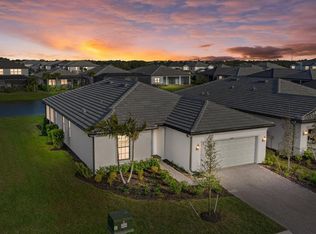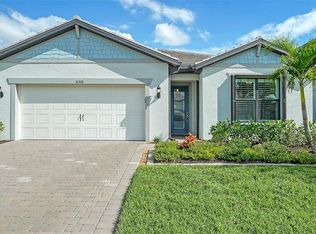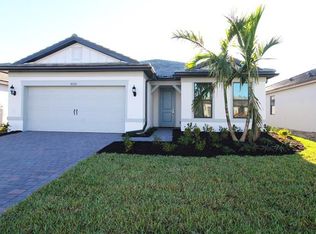Sold for $600,000
$600,000
16258 Hidden Oak Loop, Lakewood Ranch, FL 34211
4beds
2,894sqft
Single Family Residence
Built in 2023
7,606 Square Feet Lot
$582,000 Zestimate®
$207/sqft
$4,380 Estimated rent
Home value
$582,000
$535,000 - $634,000
$4,380/mo
Zestimate® history
Loading...
Owner options
Explore your selling options
What's special
One or more photo(s) has been virtually staged. Unbeatable price for this almost brand new custom built home. This is the property for you! Don't miss out on this amazing opportunity to live in the exclusive community of Sapphire Point in one of the top ranked cities in the U.S., Lakewood Ranch, Florida! This rarely available Whitestone model with 4 bedrooms, plus Den, 3.5 baths boasting 2,894 sq/ft features an open concept floor plan, high ceilings and a abundance of natural light. <br> <br>A spacious flowing entry way guides you to a gorgeous waterfront and a stunning airy eat-in kitchen. On the main level you will find a unique den/office space and your beautiful primary bedroom encompassing breathtaking lake views, a large custom built walk-in closet, en-suite bathroom with an upgraded, oversized walk-in shower/plumbed for a spa soaking tub.<br> <br> The Second story features 3 spacious bedrooms/one with en-suite and an oversized bonus room/flex space perfect for both entertaining and everyday living. The gourmet kitchen features stone countertops on an extra large island, stainless steel appliances, 42in cabinets and walk-in pantry. Tasteful recessed lighting, ceiling fans and modern light fixtures illuminate the home throughout. Situated on an ample lot, this home also is being sold with a top of the line Generator system reassuring automatic power during rainy season. An upgraded oversized garage features epoxy floors and durable custom built storage racks. <br> <br>Extend your living space through your pocket wall sliders for true indoor-outdoor enjoyment. Create your own outdoor oasis in your covered veranda. This space is ready for the installation of your outdoor kitchen with water and electricity already to go with an upgraded extended lanai privacy wall!<br> <br>This dream home is in the heart of the #1 Master Planned Community in all the United States. Sapphire Point is a Maintenance free Gated community offering a variety of amenities, including a resort-style pool, state of the art fitness center, dog park, clubhouse, Basketball Court, Playground, and Fire Pit. Located just minutes away from top-rated schools, the best beaches, shopping centers, fine dining, and recreational activities. Schedule your private tour today, this home is one you will not want to miss! <br>
Zillow last checked: 8 hours ago
Listing updated: June 14, 2025 at 10:43am
Listing Provided by:
Ashley LeRoy 941-724-1621,
CORNERSTONE R.E OF SW FL 941-404-4620,
Page LeRoy 941-441-5175,
CORNERSTONE R.E OF SW FL
Bought with:
Carissa Pelczynski, 3466454
PREFERRED SHORE LLC
Source: Stellar MLS,MLS#: N6137994 Originating MLS: Venice
Originating MLS: Venice

Facts & features
Interior
Bedrooms & bathrooms
- Bedrooms: 4
- Bathrooms: 4
- Full bathrooms: 3
- 1/2 bathrooms: 1
Primary bedroom
- Features: Ceiling Fan(s), Walk-In Closet(s)
- Level: First
- Area: 177.66 Square Feet
- Dimensions: 12.6x14.1
Bedroom 2
- Features: Ceiling Fan(s), Built-in Closet
- Level: Second
- Area: 153.8 Square Feet
- Dimensions: 12.11x12.7
Bedroom 3
- Features: Ceiling Fan(s), Walk-In Closet(s)
- Level: Second
- Area: 150.08 Square Feet
- Dimensions: 13.4x11.2
Bedroom 4
- Features: Ceiling Fan(s), Walk-In Closet(s)
- Level: Second
- Area: 186.48 Square Feet
- Dimensions: 14.8x12.6
Primary bathroom
- Features: Built-In Shower Bench, Built-in Closet
- Level: First
- Area: 191.34 Square Feet
- Dimensions: 12.11x15.8
Bonus room
- Features: Ceiling Fan(s), No Closet
- Level: Second
- Area: 349.74 Square Feet
- Dimensions: 20.1x17.4
Den
- Features: Ceiling Fan(s)
- Level: First
- Area: 161.2 Square Feet
- Dimensions: 12.4x13
Dining room
- Level: First
- Area: 133.95 Square Feet
- Dimensions: 9.5x14.1
Kitchen
- Features: Pantry, Walk-In Closet(s)
- Level: First
- Area: 208.12 Square Feet
- Dimensions: 17.2x12.1
Living room
- Features: Ceiling Fan(s)
- Level: First
- Area: 203.04 Square Feet
- Dimensions: 14.4x14.1
Heating
- Central, Electric
Cooling
- Central Air
Appliances
- Included: Dishwasher, Disposal, Electric Water Heater, Microwave, Range, Refrigerator
- Laundry: Inside, Laundry Room
Features
- Ceiling Fan(s), Eating Space In Kitchen, High Ceilings, In Wall Pest System, Living Room/Dining Room Combo, Open Floorplan, Pest Guard System, Primary Bedroom Main Floor, Split Bedroom, Stone Counters, Thermostat, Walk-In Closet(s)
- Flooring: Carpet, Ceramic Tile, Epoxy
- Doors: Outdoor Grill, Outdoor Kitchen, Sliding Doors
- Windows: Blinds, Shades, Hurricane Shutters
- Has fireplace: No
Interior area
- Total structure area: 3,695
- Total interior livable area: 2,894 sqft
Property
Parking
- Total spaces: 2
- Parking features: Garage - Attached
- Attached garage spaces: 2
Features
- Levels: Two
- Stories: 2
- Patio & porch: Rear Porch, Screened
- Exterior features: Irrigation System, Lighting, Outdoor Grill, Outdoor Kitchen, Sidewalk, Sprinkler Metered, Storage
- Has view: Yes
- View description: Water, Pond
- Has water view: Yes
- Water view: Water,Pond
- Waterfront features: Lake, Pond
Lot
- Size: 7,606 sqft
- Features: Landscaped, Level, Near Golf Course, Sidewalk
- Residential vegetation: Trees/Landscaped
Details
- Parcel number: 581725959
- Zoning: RESIDENTIA
- Special conditions: None
Construction
Type & style
- Home type: SingleFamily
- Architectural style: Colonial
- Property subtype: Single Family Residence
Materials
- Block
- Foundation: Slab
- Roof: Shingle
Condition
- Completed
- New construction: No
- Year built: 2023
Details
- Builder model: Whitestone
- Builder name: Pulte
Utilities & green energy
- Sewer: Public Sewer
- Water: Public, See Remarks
- Utilities for property: Cable Connected, Electricity Connected, Fire Hydrant, Phone Available, Public, Sewer Connected, Sprinkler Recycled, Underground Utilities, Water Connected
Community & neighborhood
Security
- Security features: Gated Community, Smoke Detector(s)
Community
- Community features: Lake, Clubhouse, Community Mailbox, Deed Restrictions, Dog Park, Fitness Center, Gated Community - No Guard, Golf Carts OK, Irrigation-Reclaimed Water, Park, Playground, Pool, Sidewalks
Location
- Region: Lakewood Ranch
- Subdivision: SAPPHIRE POINT PH IIIA
HOA & financial
HOA
- Has HOA: Yes
- HOA fee: $326 monthly
- Amenities included: Basketball Court, Clubhouse, Fence Restrictions, Fitness Center, Gated, Maintenance, Park, Playground, Pool
- Services included: Common Area Taxes, Community Pool, Reserve Fund, Fidelity Bond, Insurance, Maintenance Grounds, Manager, Pool Maintenance, Water
- Association name: Alex Burseth- Castle group
- Association phone: 954-792-6000
Other fees
- Pet fee: $0 monthly
Other financial information
- Total actual rent: 0
Other
Other facts
- Listing terms: Cash,Conventional,FHA,VA Loan
- Ownership: Fee Simple
- Road surface type: Paved, Asphalt
Price history
| Date | Event | Price |
|---|---|---|
| 6/13/2025 | Sold | $600,000-2.4%$207/sqft |
Source: | ||
| 4/21/2025 | Pending sale | $615,000$213/sqft |
Source: | ||
| 3/25/2025 | Listed for sale | $615,000-5.4%$213/sqft |
Source: | ||
| 3/11/2025 | Listing removed | $649,999$225/sqft |
Source: | ||
| 1/23/2025 | Price change | $649,999-5.5%$225/sqft |
Source: | ||
Public tax history
| Year | Property taxes | Tax assessment |
|---|---|---|
| 2024 | $9,423 +247.3% | $603,049 +556.9% |
| 2023 | $2,713 +12.3% | $91,800 +2% |
| 2022 | $2,415 | $90,000 |
Find assessor info on the county website
Neighborhood: 34211
Nearby schools
GreatSchools rating
- 8/10B.D. Gullett Elementary SchoolGrades: PK-5Distance: 3.3 mi
- 7/10Dr Mona Jain Middle SchoolGrades: 6-8Distance: 3.1 mi
- 6/10Lakewood Ranch High SchoolGrades: PK,9-12Distance: 3.9 mi
Schools provided by the listing agent
- Elementary: Gullett Elementary
- Middle: Dr Mona Jain Middle
- High: Lakewood Ranch High
Source: Stellar MLS. This data may not be complete. We recommend contacting the local school district to confirm school assignments for this home.
Get a cash offer in 3 minutes
Find out how much your home could sell for in as little as 3 minutes with a no-obligation cash offer.
Estimated market value
$582,000



