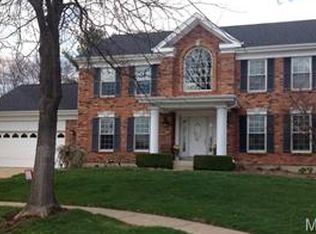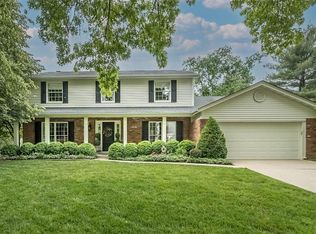This beautiful and well maintained 2-story Chesterfield colonial in desirable Bent Tree Subdivision is a wonderful family home in a friendly neighborhood. You will love how this home makes you feel the moment you walk in the door. The wood floor entry is flanked by a formal living room and dining room featuring crown molding and new designer carpeting (2017). The updated family room is bright and airy and features a 5-bay window, an all brick gas fireplace, built in bookcases, wet bar, ceiling fan and new designer carpeting (2017). As you enter the eat-in garden kitchen you are greeted by a wall of windows that look out at the beautiful pool and large patio. The appliances feature a Jennair center island cooktop, convection oven, warming drawer and microwave oven. All of the 4 spacious upstairs bedrooms have new carpeting. The master bath features a large skylight, double bowl sink, separate shower and tub and updated flooring. The lower level has plenty of room for entertaining and features a media area, galley kitchen, gas fireplace and canned lighting. There is a separate home office complete with workstation and book shelves. It can also be used as a homework area! Additionally, there is ample room for storage. The backyard features a beautiful 20x40 in-ground salt water pool, surrounded by a large textured concrete patio that is perfect for entertaining or just relaxing with friends or family. Updated features include New roof, gutters and downspouts 2016, HVAC installed 2011 and maintained by Jerry Kelly, new thermal pane windows throughout 2016 (except for kitchen), all brick chimney tuck pointed 2017, 50 Gallon hot water installed in 2016. The swimming pool has new vinyl liner 2016, new filter 2018, family room, kitchen, lower level, all bedrooms, and master bath are all cable ready. Vinyl fencing
This property is off market, which means it's not currently listed for sale or rent on Zillow. This may be different from what's available on other websites or public sources.

