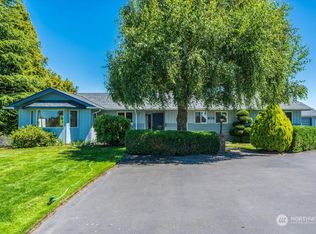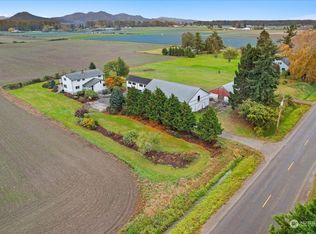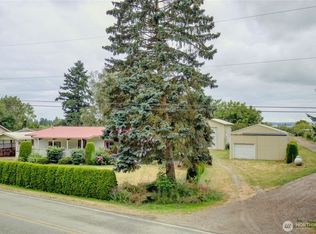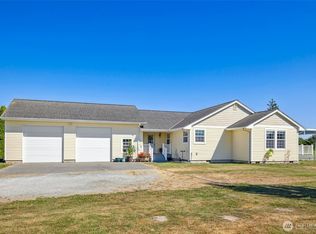Sold
Listed by:
Pam Baird,
John L. Scott Skagit
Bought with: North48 Real Estate
$640,000
16256 Kamb Road, Mount Vernon, WA 98273
3beds
2,224sqft
Single Family Residence
Built in 1959
0.42 Acres Lot
$669,800 Zestimate®
$288/sqft
$3,138 Estimated rent
Home value
$669,800
$630,000 - $717,000
$3,138/mo
Zestimate® history
Loading...
Owner options
Explore your selling options
What's special
Westside location across bridge from Mount Vernon featuring a classic tri level home on 1/2 acre in a peaceful county setting. Beautiful view of Mount Baker and across the valley from your own living room. 2224 sq ft, Formal LR, DR, Kitchen w/ eating nook, 3 bedrooms and full bath up, spacious family room downstairs with large laundry room. Hobby room off the garage. 28 x48 pole building with enclosed shop area and 12x 12 equipment storage. PUD water, updated septic system in 2016, triple paine windows, 2 fireplaces that run on propane, cedar siding, Heat pump, flood insurance approx. $500.00 per year.
Zillow last checked: 8 hours ago
Listing updated: May 04, 2024 at 10:12am
Offers reviewed: Apr 12
Listed by:
Pam Baird,
John L. Scott Skagit
Bought with:
Shaun Bicknese, 21008485
North48 Real Estate
Source: NWMLS,MLS#: 2217855
Facts & features
Interior
Bedrooms & bathrooms
- Bedrooms: 3
- Bathrooms: 2
- Full bathrooms: 1
- 3/4 bathrooms: 1
Primary bedroom
- Level: Second
Bedroom
- Level: Second
Bedroom
- Level: Second
Bathroom three quarter
- Level: Lower
Bathroom full
- Level: Second
Dining room
- Level: Main
Entry hall
- Level: Main
Family room
- Level: Lower
Kitchen with eating space
- Level: Main
Living room
- Level: Main
Utility room
- Level: Lower
Heating
- Fireplace(s), Forced Air
Cooling
- Heat Pump
Appliances
- Included: Dishwashers_, Dryer(s), GarbageDisposal_, Microwaves_, Refrigerators_, StovesRanges_, Washer(s), Dishwasher(s), Garbage Disposal, Microwave(s), Refrigerator(s), Stove(s)/Range(s)
Features
- Ceiling Fan(s), Dining Room
- Flooring: Laminate, Slate, Vinyl, Carpet
- Windows: Triple Pane Windows, Double Pane/Storm Window
- Basement: Finished
- Number of fireplaces: 2
- Fireplace features: Gas, Lower Level: 1, Main Level: 1, Fireplace
Interior area
- Total structure area: 2,224
- Total interior livable area: 2,224 sqft
Property
Parking
- Total spaces: 2
- Parking features: RV Parking, Attached Garage
- Attached garage spaces: 2
Features
- Levels: Three Or More
- Entry location: Main
- Patio & porch: Wall to Wall Carpet, Laminate, Triple Pane Windows, Ceiling Fan(s), Double Pane/Storm Window, Dining Room, Fireplace
- Has view: Yes
- View description: Mountain(s), Territorial
Lot
- Size: 0.42 Acres
- Features: Paved, Fenced-Partially, Outbuildings, Propane, RV Parking, Shop
- Topography: Level
- Residential vegetation: Garden Space
Details
- Parcel number: P22759
- Zoning description: Jurisdiction: County
- Special conditions: Standard
- Other equipment: Leased Equipment: Propane tanks
Construction
Type & style
- Home type: SingleFamily
- Property subtype: Single Family Residence
Materials
- Wood Siding
- Foundation: Poured Concrete
- Roof: Composition
Condition
- Good
- Year built: 1959
Utilities & green energy
- Electric: Company: PSE
- Sewer: Septic Tank
- Water: Public, Company: PUD
Community & neighborhood
Location
- Region: Mount Vernon
- Subdivision: West Mount Vernon
HOA & financial
HOA
- Association phone: 360-202-0715
Other
Other facts
- Listing terms: Cash Out,Conventional,VA Loan
- Cumulative days on market: 392 days
Price history
| Date | Event | Price |
|---|---|---|
| 5/3/2024 | Sold | $640,000-1.5%$288/sqft |
Source: | ||
| 4/12/2024 | Pending sale | $649,950$292/sqft |
Source: | ||
| 4/5/2024 | Listed for sale | $649,950$292/sqft |
Source: | ||
Public tax history
| Year | Property taxes | Tax assessment |
|---|---|---|
| 2024 | $8,038 +7.5% | $620,700 +4.2% |
| 2023 | $7,479 +2.1% | $595,800 +4.4% |
| 2022 | $7,329 | $570,500 +32.2% |
Find assessor info on the county website
Neighborhood: 98273
Nearby schools
GreatSchools rating
- 3/10Washington Elementary SchoolGrades: K-5Distance: 1.8 mi
- 4/10La Venture Middle SchoolGrades: 6-8Distance: 3.6 mi
- 4/10Mount Vernon High SchoolGrades: 9-12Distance: 2.8 mi
Schools provided by the listing agent
- Elementary: Washington Elementary
- High: Mount Vernon Spec Ed
Source: NWMLS. This data may not be complete. We recommend contacting the local school district to confirm school assignments for this home.
Get pre-qualified for a loan
At Zillow Home Loans, we can pre-qualify you in as little as 5 minutes with no impact to your credit score.An equal housing lender. NMLS #10287.



