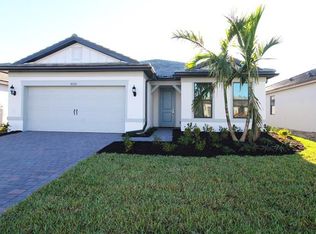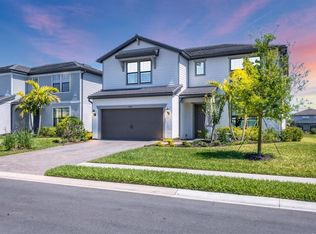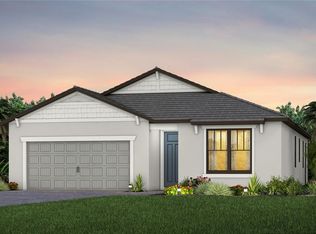Sold for $584,000 on 08/02/24
$584,000
16254 Hidden Oak Loop, Lakewood Ranch, FL 34211
3beds
2,054sqft
Single Family Residence
Built in 2023
7,606 Square Feet Lot
$533,900 Zestimate®
$284/sqft
$3,841 Estimated rent
Home value
$533,900
$486,000 - $587,000
$3,841/mo
Zestimate® history
Loading...
Owner options
Explore your selling options
What's special
**SELLER OFFERING 10K TOWARDS CLOSING COSTS/PREPAIDS** Your Lakewood Ranch dream comes true! Don't wait to build and move right into this fantastic waterfront home and make it your own. This 3 bedroom/den/2 bathroom home is nestled in the stunning community of Sapphire Point at Lakewood Ranch you will fall in love with the Mystique Plan. Imagine living the Florida lifestyle in a resort-style maintenance free gated community featuring state-of-the-art amenities. The home welcomes you with beautiful landscaping. As you enter the home the foyer opens the way to the main living area. The split floor plan separates the master suite from the additional 2 bedrooms. The open floor plan allows you to enjoy time with your family and friends while preparing culinary delights in your kitchen. The kitchen island is the center and heart of the main area and offers additional seating at the breakfast bar if needed. The master suite is your sanctuary with a split floor plan that offers extra privacy. The master bathroom is your private retreat with an oversized walk-in shower featuring a built-in bench. The spacious walk-in closet offers plenty of room for your belongings and wardrobe. Bring the outdoors in with the upgraded zero corner slider. Enjoy your morning coffee or evening hours on your upgraded massive screened-in extended brick-paved lanai. There is plenty of room in the backyard to add a pool. Fences are allowed. Other upgrade's include extended garage finished with epoxy, two tone paint, ceiling fans & dimmers throughout, astronomic outdoor light control, and so much more. Enjoy all the resort-style amenities included in your community: a zero-entry pool, fire pit, fitness center, picnic area, community gathering room with kitchen, playground, and basketball courts. Ground maintenance and full lawn maintenance are conveniently included! This home is conveniently located close to all necessary infrastructure: fantastic dining, shopping, hospitals, the SRQ Airport, the greater Tampa Bay area, and the beautiful Gulf beaches.
Zillow last checked: 8 hours ago
Listing updated: August 02, 2024 at 12:31pm
Listing Provided by:
Carissa Pelczynski 631-872-3411,
PREFERRED SHORE LLC 941-999-1179
Bought with:
Judi Taulbee, 3156841
FINE PROPERTIES
Source: Stellar MLS,MLS#: A4602774 Originating MLS: Sarasota - Manatee
Originating MLS: Sarasota - Manatee

Facts & features
Interior
Bedrooms & bathrooms
- Bedrooms: 3
- Bathrooms: 2
- Full bathrooms: 2
Primary bedroom
- Features: Walk-In Closet(s)
- Level: First
Bedroom 2
- Features: Built-in Closet
- Level: First
- Dimensions: 12x11
Bedroom 3
- Features: Built-in Closet
- Level: First
- Dimensions: 10x13
Den
- Level: First
- Dimensions: 12x10
Dining room
- Level: First
- Dimensions: 11x12
Great room
- Level: First
- Dimensions: 13x20
Kitchen
- Level: First
Laundry
- Level: First
Heating
- Central, Electric
Cooling
- Central Air
Appliances
- Included: Dishwasher, Disposal, Microwave, Range
- Laundry: Inside
Features
- Kitchen/Family Room Combo, Open Floorplan
- Flooring: Carpet, Tile
- Has fireplace: No
Interior area
- Total structure area: 2,931
- Total interior livable area: 2,054 sqft
Property
Parking
- Total spaces: 2
- Parking features: Garage - Attached
- Attached garage spaces: 2
Features
- Levels: One
- Stories: 1
- Exterior features: Lighting
Lot
- Size: 7,606 sqft
Details
- Parcel number: 581725909
- Zoning: PD-R
- Special conditions: None
Construction
Type & style
- Home type: SingleFamily
- Property subtype: Single Family Residence
Materials
- Block, Stucco
- Foundation: Slab
- Roof: Shingle
Condition
- New construction: No
- Year built: 2023
Utilities & green energy
- Sewer: Public Sewer
- Water: Public
- Utilities for property: BB/HS Internet Available, Cable Available, Cable Connected, Electricity Available, Electricity Connected, Water Connected
Community & neighborhood
Community
- Community features: Clubhouse, Community Mailbox, Deed Restrictions, Dog Park, Fitness Center, Gated Community - No Guard, Golf Carts OK, Irrigation-Reclaimed Water, Playground, Pool, Sidewalks
Location
- Region: Lakewood Ranch
- Subdivision: SAPPHIRE POINT PH IIIA
HOA & financial
HOA
- Has HOA: Yes
- HOA fee: $298 monthly
- Amenities included: Basketball Court, Clubhouse, Fitness Center, Gated, Playground, Pool, Recreation Facilities
- Services included: Community Pool, Maintenance Grounds, Manager, Recreational Facilities
- Association name: Castle Group/Alex Burseth
- Association phone: 941-216-9151
Other fees
- Pet fee: $0 monthly
Other financial information
- Total actual rent: 0
Other
Other facts
- Listing terms: Cash,Conventional,VA Loan
- Ownership: Fee Simple
- Road surface type: Asphalt
Price history
| Date | Event | Price |
|---|---|---|
| 8/2/2024 | Sold | $584,000-1.8%$284/sqft |
Source: | ||
| 7/4/2024 | Pending sale | $594,500$289/sqft |
Source: | ||
| 7/1/2024 | Listing removed | -- |
Source: | ||
| 6/28/2024 | Price change | $594,500-0.8%$289/sqft |
Source: | ||
| 5/31/2024 | Price change | $599,000-1.6%$292/sqft |
Source: | ||
Public tax history
| Year | Property taxes | Tax assessment |
|---|---|---|
| 2024 | $8,235 +208.8% | $484,059 +427.3% |
| 2023 | $2,667 +10.4% | $91,800 +2% |
| 2022 | $2,415 | $90,000 |
Find assessor info on the county website
Neighborhood: 34211
Nearby schools
GreatSchools rating
- 8/10B.D. Gullett Elementary SchoolGrades: PK-5Distance: 3.3 mi
- 7/10Dr Mona Jain Middle SchoolGrades: 6-8Distance: 3.2 mi
- 6/10Lakewood Ranch High SchoolGrades: PK,9-12Distance: 3.9 mi
Schools provided by the listing agent
- Elementary: Gullett Elementary
- Middle: Dr Mona Jain Middle
- High: Lakewood Ranch High
Source: Stellar MLS. This data may not be complete. We recommend contacting the local school district to confirm school assignments for this home.
Get a cash offer in 3 minutes
Find out how much your home could sell for in as little as 3 minutes with a no-obligation cash offer.
Estimated market value
$533,900
Get a cash offer in 3 minutes
Find out how much your home could sell for in as little as 3 minutes with a no-obligation cash offer.
Estimated market value
$533,900



