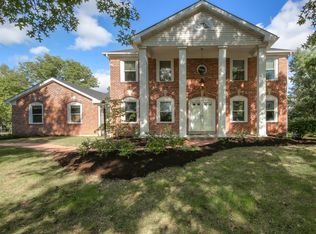Lower level finish with L/R, Office and workshop. New kitchen, granite countertops in 2018, Remodeled Master Bath 2016
This property is off market, which means it's not currently listed for sale or rent on Zillow. This may be different from what's available on other websites or public sources.
