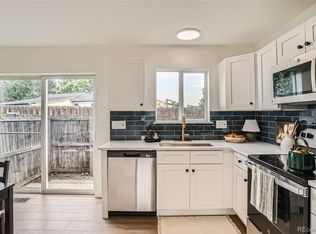Sold for $355,000 on 07/14/25
$355,000
16251 E 17th Place #C, Aurora, CO 80011
3beds
1,424sqft
Townhouse
Built in 2003
436 Square Feet Lot
$349,100 Zestimate®
$249/sqft
$2,431 Estimated rent
Home value
$349,100
$325,000 - $374,000
$2,431/mo
Zestimate® history
Loading...
Owner options
Explore your selling options
What's special
Just Renovated & Move-In Ready!
This stunning townhome (not a condo) has been completely refreshed within the last month and offers the perfect blend of modern style and unbeatable location—just minutes from the airport, public transit, and all the amenities you need.
Step inside to discover fresh interior paint, brand-new LVP flooring, new carpet, stylish lighting and hardware, and beautifully updated bathrooms. The kitchen shines with new stainless-steel appliances and solid surface countertops—ready for both everyday living and entertaining. This unit has been fully updated from top to bottom!
The main floor features a bright, open layout with a welcoming living room, convenient powder bath, and a dining area that opens to your private yard with direct access to a greenbelt—perfect for relaxing or letting pets play.
Upstairs, you'll find two spacious bedrooms and a full bath. The fully finished basement adds even more value with a true third bedroom (complete with egress window), a large rec room, and an additional full bathroom—ideal for guests, roommates, or a private home office setup, and a laundry room with storage space tucked under the stairs.
Reserved parking, plus ample guest and overflow parking, completes the package. This is the turn-key home you've been waiting for!
Zillow last checked: 8 hours ago
Listing updated: July 14, 2025 at 03:40pm
Listed by:
Lisa Marie Schwartz 303-674-2300 LisaMarie@lhpropertiesgroup.com,
LH Properties
Bought with:
Seifu Tulu, 100087907
Brokers Guild Homes
Source: REcolorado,MLS#: 2989132
Facts & features
Interior
Bedrooms & bathrooms
- Bedrooms: 3
- Bathrooms: 3
- Full bathrooms: 2
- 1/2 bathrooms: 1
- Main level bathrooms: 1
Bedroom
- Level: Upper
Bedroom
- Level: Upper
Bedroom
- Level: Basement
Bathroom
- Level: Upper
Bathroom
- Level: Main
Bathroom
- Level: Basement
Family room
- Level: Basement
Kitchen
- Level: Main
Living room
- Level: Main
Heating
- Forced Air, Natural Gas
Cooling
- Central Air
Appliances
- Included: Oven, Refrigerator
- Laundry: In Unit
Features
- Eat-in Kitchen, Quartz Counters
- Flooring: Carpet, Vinyl
- Windows: Double Pane Windows
- Basement: Finished
- Common walls with other units/homes: 1 Common Wall
Interior area
- Total structure area: 1,424
- Total interior livable area: 1,424 sqft
- Finished area above ground: 960
- Finished area below ground: 0
Property
Parking
- Total spaces: 2
- Details: Off Street Spaces: 2
Features
- Levels: Two
- Stories: 2
- Entry location: Exterior Access
- Patio & porch: Patio
- Has view: Yes
- View description: City
Lot
- Size: 436 sqft
Details
- Parcel number: R0086163
- Special conditions: Standard
Construction
Type & style
- Home type: Townhouse
- Architectural style: Contemporary
- Property subtype: Townhouse
- Attached to another structure: Yes
Materials
- Frame, Vinyl Siding
- Roof: Composition
Condition
- Updated/Remodeled
- Year built: 2003
Utilities & green energy
- Sewer: Public Sewer
- Water: Public
- Utilities for property: Cable Available, Electricity Connected, Internet Access (Wired), Natural Gas Available, Natural Gas Connected
Community & neighborhood
Security
- Security features: Carbon Monoxide Detector(s), Smoke Detector(s)
Location
- Region: Aurora
- Subdivision: Norfolk Place Filing No 1
HOA & financial
HOA
- Has HOA: Yes
- HOA fee: $400 monthly
- Association name: Norfolk Place Owners Association
- Association phone: 303-369-0800
Other
Other facts
- Listing terms: Cash,Conventional,FHA,VA Loan
- Ownership: Individual
Price history
| Date | Event | Price |
|---|---|---|
| 7/14/2025 | Sold | $355,000-2.7%$249/sqft |
Source: | ||
| 6/12/2025 | Pending sale | $365,000$256/sqft |
Source: | ||
| 5/20/2025 | Listed for sale | $365,000+406.9%$256/sqft |
Source: | ||
| 8/30/2007 | Sold | $72,000-31.4%$51/sqft |
Source: Public Record | ||
| 11/21/2005 | Sold | $105,000-17%$74/sqft |
Source: Public Record | ||
Public tax history
| Year | Property taxes | Tax assessment |
|---|---|---|
| 2025 | $1,695 -1.6% | $18,000 -9.5% |
| 2024 | $1,722 -2.7% | $19,890 |
| 2023 | $1,770 -4% | $19,890 +27.7% |
Find assessor info on the county website
Neighborhood: Norfolk Glen
Nearby schools
GreatSchools rating
- 2/10Altura Elementary SchoolGrades: PK-5Distance: 0.8 mi
- 3/10East Middle SchoolGrades: 6-8Distance: 1 mi
- 2/10Hinkley High SchoolGrades: 9-12Distance: 0.8 mi
Schools provided by the listing agent
- Elementary: Altura
- Middle: East
- High: Hinkley
- District: Adams-Arapahoe 28J
Source: REcolorado. This data may not be complete. We recommend contacting the local school district to confirm school assignments for this home.
Get a cash offer in 3 minutes
Find out how much your home could sell for in as little as 3 minutes with a no-obligation cash offer.
Estimated market value
$349,100
Get a cash offer in 3 minutes
Find out how much your home could sell for in as little as 3 minutes with a no-obligation cash offer.
Estimated market value
$349,100
