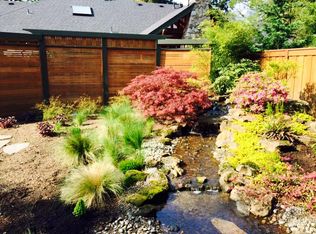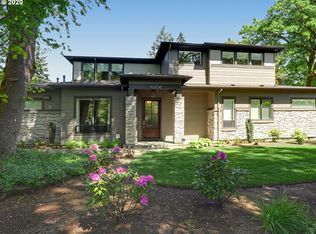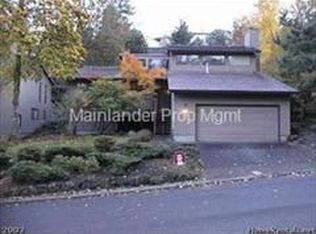Sold
$2,133,000
16250 Reese Rd, Lake Oswego, OR 97035
4beds
3,420sqft
Residential, Single Family Residence
Built in 2025
7,405.2 Square Feet Lot
$2,140,200 Zestimate®
$624/sqft
$6,114 Estimated rent
Home value
$2,140,200
$2.03M - $2.27M
$6,114/mo
Zestimate® history
Loading...
Owner options
Explore your selling options
What's special
With more than 50 Street of Dreams Awards including 9 Best of Show Honors, this is a Street of Dreams QUALITY HOME located in the coveted Lake Oswego school district. You'll enjoy easy access to downtown shops and dining as well as convenience to Interstate 5. This elegant home has 3,420 superbly designed square feet with 4 bedrooms, a den/office and a media room along with a spacious 3-car garage. Adorned with GE Monogram Pro-Style appliances, you'll find a panel-ready built-in Monogram fridge and designer selected Quartz in the chef's style kitchen as well as cabinets that soar to the 10-foot ceilings. The Great Room is home to a floor-to-ceiling contemporary style, 42-inch fireplace that is wrapped in decorative cultured stone with built-in cabinets on either side. The oversized sliding glass door leads to the spacious outdoor covered living area with a 36-inch fireplace wrapped in Eldorado Stone along with 2 electric Infratech patio heaters, making this space one that can be used all year around. Upstairs, you'll find 2 large bedrooms and 2 bathrooms along with the spa like Primary Suite. In the Primary Bath you have heated tile floors and a heated towel rack which accompany the "no lip", mud set tile shower and oversized soaking tub. On the lower level, there's a 4th bedroom and another full bathroom along with a spacious media room and a dedicated exercise space. This home has all the things you've come to expect from a Renaissance Home. Also enjoy access to Oswego Lake with 3 Lake/Boat Easements: Springbrook Recreation, Summit Court and Goodin.
Zillow last checked: 8 hours ago
Listing updated: August 29, 2025 at 03:25am
Listed by:
Paul Wells 503-502-0163,
Renaissance Development Corp.,
Amanda Andruss 503-969-4939,
Renaissance Development Corp.
Bought with:
Riley Costello, 201243792
Cascade Hasson Sotheby's International Realty
Source: RMLS (OR),MLS#: 407799294
Facts & features
Interior
Bedrooms & bathrooms
- Bedrooms: 4
- Bathrooms: 5
- Full bathrooms: 4
- Partial bathrooms: 1
- Main level bathrooms: 1
Primary bedroom
- Features: Closet Organizer, Double Sinks, Soaking Tub, Tile Floor, Walkin Closet, Walkin Shower, Wallto Wall Carpet
- Level: Upper
- Area: 288
- Dimensions: 16 x 18
Bedroom 2
- Features: Bathroom, Suite, Tile Floor, Walkin Closet, Walkin Shower, Wallto Wall Carpet
- Level: Upper
- Area: 210
- Dimensions: 14 x 15
Bedroom 3
- Features: Walkin Closet, Wallto Wall Carpet
- Level: Upper
- Area: 132
- Dimensions: 11 x 12
Bedroom 4
- Features: Walkin Closet, Wallto Wall Carpet
- Level: Lower
- Area: 130
- Dimensions: 13 x 10
Dining room
- Features: Kitchen Dining Room Combo, Sliding Doors, Engineered Hardwood
- Level: Main
- Area: 160
- Dimensions: 16 x 10
Kitchen
- Features: Builtin Features, Island, Pantry, Double Oven, Engineered Hardwood, Quartz
- Level: Main
- Area: 144
- Width: 9
Heating
- Forced Air, Forced Air 95 Plus
Cooling
- Central Air, ENERGY STAR Qualified Equipment
Appliances
- Included: Built-In Range, Built-In Refrigerator, Dishwasher, Double Oven, ENERGY STAR Qualified Appliances, Gas Appliances, Microwave, Range Hood, Stainless Steel Appliance(s), Wine Cooler, Recirculating Water Heater, Tankless Water Heater
- Laundry: Laundry Room
Features
- Floor 3rd, High Ceilings, Plumbed For Central Vacuum, Quartz, Soaking Tub, Walk-In Closet(s), Bathroom, Suite, Walkin Shower, Kitchen Dining Room Combo, Built-in Features, Kitchen Island, Pantry, Closet Organizer, Double Vanity
- Flooring: Engineered Hardwood, Heated Tile, Tile, Wall to Wall Carpet, Vinyl
- Doors: Sliding Doors
- Windows: Double Pane Windows, Vinyl Frames
- Basement: Finished,Full
- Number of fireplaces: 2
- Fireplace features: Gas, Outside
Interior area
- Total structure area: 3,420
- Total interior livable area: 3,420 sqft
Property
Parking
- Total spaces: 3
- Parking features: Driveway, Garage Door Opener, Electric Vehicle Charging Station(s), Attached
- Attached garage spaces: 3
- Has uncovered spaces: Yes
Features
- Stories: 3
- Patio & porch: Covered Patio, Porch
- Exterior features: On Site Storm water Management, Yard
- Fencing: Fenced
Lot
- Size: 7,405 sqft
- Dimensions: 69 x 107
- Features: Level, Sprinkler, SqFt 7000 to 9999
Details
- Parcel number: 00242133
Construction
Type & style
- Home type: SingleFamily
- Architectural style: NW Contemporary,Prairie
- Property subtype: Residential, Single Family Residence
Materials
- Brick, Cement Siding, Insulation and Ceiling Insulation
- Foundation: Concrete Perimeter
- Roof: Composition
Condition
- New Construction
- New construction: Yes
- Year built: 2025
Details
- Warranty included: Yes
Utilities & green energy
- Gas: Gas
- Sewer: Public Sewer
- Water: Public
- Utilities for property: Cable Connected, Satellite Internet Service
Community & neighborhood
Security
- Security features: Fire Escape, Security Lights, Security System Owned, Sidewalk
Location
- Region: Lake Oswego
- Subdivision: Lake Grove
Other
Other facts
- Listing terms: Cash,Conventional
- Road surface type: Paved
Price history
| Date | Event | Price |
|---|---|---|
| 8/29/2025 | Sold | $2,133,000-0.8%$624/sqft |
Source: | ||
| 7/17/2025 | Pending sale | $2,149,900$629/sqft |
Source: | ||
| 7/3/2025 | Listed for sale | $2,149,900+279.2%$629/sqft |
Source: | ||
| 5/1/2024 | Sold | $567,000+254.4%$166/sqft |
Source: | ||
| 8/26/1999 | Sold | $160,000$47/sqft |
Source: Public Record Report a problem | ||
Public tax history
| Year | Property taxes | Tax assessment |
|---|---|---|
| 2024 | $4,621 +3% | $240,008 +3% |
| 2023 | $4,485 +3.1% | $233,018 +3% |
| 2022 | $4,352 +8.3% | $226,232 +3% |
Find assessor info on the county website
Neighborhood: Lake Grove
Nearby schools
GreatSchools rating
- 6/10Lake Grove Elementary SchoolGrades: K-5Distance: 0.9 mi
- 6/10Lake Oswego Junior High SchoolGrades: 6-8Distance: 1.2 mi
- 10/10Lake Oswego Senior High SchoolGrades: 9-12Distance: 1.4 mi
Schools provided by the listing agent
- Elementary: Lake Grove
- Middle: Lake Oswego
- High: Lake Oswego
Source: RMLS (OR). This data may not be complete. We recommend contacting the local school district to confirm school assignments for this home.
Get a cash offer in 3 minutes
Find out how much your home could sell for in as little as 3 minutes with a no-obligation cash offer.
Estimated market value
$2,140,200
Get a cash offer in 3 minutes
Find out how much your home could sell for in as little as 3 minutes with a no-obligation cash offer.
Estimated market value
$2,140,200


