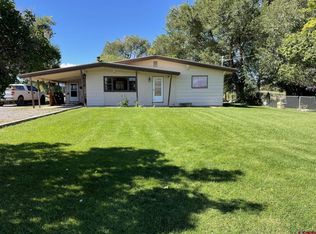Sold inner office
$525,000
16250 6290 Road, Montrose, CO 81403
3beds
1,848sqft
Stick Built
Built in 1966
5.6 Acres Lot
$579,600 Zestimate®
$284/sqft
$2,391 Estimated rent
Home value
$579,600
$539,000 - $620,000
$2,391/mo
Zestimate® history
Loading...
Owner options
Explore your selling options
What's special
This 1,848 sq.ft. home sits on 5.6 acres with 3.9 shares of irrigation water and has amazing views! The property has a 2-car garage, a large shop, covered RV parking and pastures for your animals. The home has 3 bedrooms and full bath on the main level, a kitchen that opens to the living space and a large deck for you to be able to enjoy the views from. The lower level has an additional living space and a 1/2 bath and its own deck. The property has a nice yard and more than enough property space for you to add any buildings, pens or garden space you may want. This home sits at the end of the road which allows for privacy and enjoyment.
Zillow last checked: 8 hours ago
Listing updated: March 22, 2023 at 12:30pm
Listed by:
Mark Covington 970-209-1956,
RE/MAX Alpine View
Bought with:
Mark Covington
RE/MAX Alpine View
Source: CREN,MLS#: 799118
Facts & features
Interior
Bedrooms & bathrooms
- Bedrooms: 3
- Bathrooms: 2
- Full bathrooms: 1
- 3/4 bathrooms: 1
Primary bedroom
- Level: Main
Dining room
- Features: Kitchen Bar, Kitchen/Dining
Cooling
- Ceiling Fan(s)
Appliances
- Included: Dryer, Range, Refrigerator, Washer
- Laundry: W/D Hookup
Features
- Ceiling Fan(s), Vaulted Ceiling(s)
- Flooring: Laminate, Tile
- Basement: Finished
- Has fireplace: Yes
- Fireplace features: Living Room
Interior area
- Total structure area: 1,848
- Total interior livable area: 1,848 sqft
Property
Parking
- Total spaces: 4
- Parking features: Detached Garage
- Garage spaces: 2
- Carport spaces: 2
- Covered spaces: 4
Features
- Levels: Two
- Stories: 2
- Patio & porch: Deck
- Exterior features: Irrigation Pump, Irrigation Water, Landscaping, Lawn Sprinklers
- Has view: Yes
- View description: Mountain(s), Valley
Lot
- Size: 5.60 Acres
Details
- Additional structures: Garage(s), Metal Building, RV/Boat Storage, Workshop
- Parcel number: 399501100087
- Zoning description: Residential Single Family
- Horses can be raised: Yes
Construction
Type & style
- Home type: SingleFamily
- Architectural style: Ranch Basement
- Property subtype: Stick Built
Materials
- Wood Frame, Masonite
- Roof: Composition
Condition
- New construction: No
- Year built: 1966
Utilities & green energy
- Sewer: Septic Tank
- Water: Public
- Utilities for property: Electricity Connected, Natural Gas Connected
Community & neighborhood
Location
- Region: Montrose
- Subdivision: None
Other
Other facts
- Has irrigation water rights: Yes
Price history
| Date | Event | Price |
|---|---|---|
| 8/10/2023 | Listing removed | -- |
Source: Zillow Rentals Report a problem | ||
| 8/1/2023 | Listed for rent | $2,100$1/sqft |
Source: Zillow Rentals Report a problem | ||
| 3/22/2023 | Sold | $525,000-8.7%$284/sqft |
Source: | ||
| 2/20/2023 | Pending sale | $575,000$311/sqft |
Source: | ||
| 2/20/2023 | Contingent | $575,000$311/sqft |
Source: | ||
Public tax history
| Year | Property taxes | Tax assessment |
|---|---|---|
| 2024 | $2,035 -15.1% | $33,600 -3.6% |
| 2023 | $2,398 +49% | $34,850 +53.6% |
| 2022 | $1,610 +16.6% | $22,690 -2.8% |
Find assessor info on the county website
Neighborhood: 81403
Nearby schools
GreatSchools rating
- 6/10Oak Grove Elementary SchoolGrades: K-5Distance: 1 mi
- 5/10Columbine Middle SchoolGrades: 6-8Distance: 2.8 mi
- 6/10Montrose High SchoolGrades: 9-12Distance: 2.3 mi
Schools provided by the listing agent
- Elementary: Oak Grove K-5
- Middle: Columbine 6-8
- High: Montrose 9-12
Source: CREN. This data may not be complete. We recommend contacting the local school district to confirm school assignments for this home.
Get pre-qualified for a loan
At Zillow Home Loans, we can pre-qualify you in as little as 5 minutes with no impact to your credit score.An equal housing lender. NMLS #10287.
