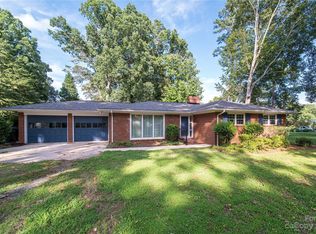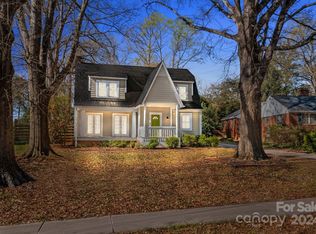Closed
$335,000
1625 Wiltshire Rd, Salisbury, NC 28144
3beds
2,223sqft
Single Family Residence
Built in 1952
0.47 Acres Lot
$340,000 Zestimate®
$151/sqft
$1,764 Estimated rent
Home value
$340,000
$275,000 - $418,000
$1,764/mo
Zestimate® history
Loading...
Owner options
Explore your selling options
What's special
THIS LOVELY BRICK RANCH HOME W/ LAVISH LANDSCAPING IS A RARE FIND in the desirable MILFORD HILLS subdivision. This 3 BEDROOM/2 BATH home sits on .47 ACRE with a FULLY FENCED REAR YARD in a private, garden like setting which includes a LARGE PATIO, WORKSHOP, AND SHED. The front yard FEATURES BEAUTIFUL MATURE LANDSCAPING. You need to see it to appreciate its beauty. Updated KITCHEN boast of CORIAN COUNTERTOPS/ OAK CABINETS/ WHITE TILE BACKSPLASH and includes updated STAINLESS STEEL/BLACK APPLIANCES w/Pantry and BREAKFAST NOOK, making the kitchen warm and inviting. The spacious Dining Room features a beautiful chandelier and sunroom off to the side for gatherings. Home includes a SPACIOUS LIVING ROOM WITH WOOD BURNING FIREPLACE AND DEN WITH GAS LOGS AND BUILT INS!! The home has been meticulously kept and loved with many original documents provided. Homeowner has survey for the new homeowners. HOMEOWNER installed NEW CENTRAL AIR/ELECTRIC HEAT/NEW DUCT WORK (July 29, 2024)
Zillow last checked: 8 hours ago
Listing updated: September 17, 2024 at 04:36am
Listing Provided by:
Deona Bell deonadoby.realestate@yahoo.com,
Bestway Realty
Bought with:
Teresa Ross
Premier Real Estate Team Inc.
Source: Canopy MLS as distributed by MLS GRID,MLS#: 4155145
Facts & features
Interior
Bedrooms & bathrooms
- Bedrooms: 3
- Bathrooms: 2
- Full bathrooms: 2
- Main level bedrooms: 3
Primary bedroom
- Features: Ceiling Fan(s)
- Level: Main
Primary bedroom
- Level: Main
Bedroom s
- Features: Ceiling Fan(s)
- Level: Main
Bedroom s
- Features: Ceiling Fan(s)
- Level: Main
Bedroom s
- Level: Main
Bedroom s
- Level: Main
Bathroom full
- Level: Main
Bathroom full
- Level: Main
Bathroom full
- Level: Main
Bathroom full
- Level: Main
Breakfast
- Level: Main
Breakfast
- Level: Main
Den
- Features: Built-in Features, Ceiling Fan(s), See Remarks
- Level: Main
Den
- Level: Main
Dining room
- Features: See Remarks
- Level: Main
Dining room
- Level: Main
Kitchen
- Features: Ceiling Fan(s), Walk-In Pantry
- Level: Main
Kitchen
- Level: Main
Laundry
- Level: Main
Laundry
- Level: Main
Living room
- Features: See Remarks
- Level: Main
Living room
- Level: Main
Sunroom
- Level: Main
Sunroom
- Level: Main
Heating
- Hot Water
Cooling
- Attic Fan, Ceiling Fan(s), Window Unit(s)
Appliances
- Included: Dishwasher, Disposal, Electric Range, Exhaust Hood, Gas Water Heater, Microwave
- Laundry: Electric Dryer Hookup, Laundry Room, Main Level, Washer Hookup
Features
- Pantry
- Flooring: Brick, Carpet, Parquet, Wood
- Doors: French Doors, Storm Door(s)
- Has basement: No
- Attic: Pull Down Stairs
- Fireplace features: Den, Gas, Living Room, Wood Burning
Interior area
- Total structure area: 2,223
- Total interior livable area: 2,223 sqft
- Finished area above ground: 2,223
- Finished area below ground: 0
Property
Parking
- Total spaces: 1
- Parking features: Driveway, Attached Garage, Garage Door Opener, Garage Faces Front, Keypad Entry, Garage on Main Level
- Attached garage spaces: 1
- Has uncovered spaces: Yes
Features
- Levels: One
- Stories: 1
- Patio & porch: Patio
- Exterior features: Other - See Remarks
- Fencing: Back Yard
Lot
- Size: 0.47 Acres
- Features: Level
Details
- Additional structures: Workshop, Other
- Parcel number: 333065
- Zoning: RS
- Special conditions: Standard
Construction
Type & style
- Home type: SingleFamily
- Property subtype: Single Family Residence
Materials
- Brick Full
- Foundation: Crawl Space
- Roof: Shingle
Condition
- New construction: No
- Year built: 1952
Utilities & green energy
- Sewer: Public Sewer
- Water: City
Community & neighborhood
Location
- Region: Salisbury
- Subdivision: Milford Hills
Other
Other facts
- Listing terms: Cash,Conventional,FHA,VA Loan
- Road surface type: Concrete, Paved
Price history
| Date | Event | Price |
|---|---|---|
| 9/16/2024 | Sold | $335,000-1.4%$151/sqft |
Source: | ||
| 8/28/2024 | Price change | $339,900-5.3%$153/sqft |
Source: | ||
| 6/29/2024 | Listed for sale | $359,000$161/sqft |
Source: | ||
Public tax history
| Year | Property taxes | Tax assessment |
|---|---|---|
| 2025 | $3,622 | $290,959 |
| 2024 | $3,622 +4.1% | $290,959 |
| 2023 | $3,480 +23.2% | $290,959 +41.9% |
Find assessor info on the county website
Neighborhood: Catawba
Nearby schools
GreatSchools rating
- 7/10H D Isenberg ElementaryGrades: PK-5Distance: 0.8 mi
- NAKnox Middle SchoolGrades: 6-8Distance: 1.6 mi
- 3/10Salisbury High SchoolGrades: 9-12Distance: 2.1 mi
Get a cash offer in 3 minutes
Find out how much your home could sell for in as little as 3 minutes with a no-obligation cash offer.
Estimated market value
$340,000
Get a cash offer in 3 minutes
Find out how much your home could sell for in as little as 3 minutes with a no-obligation cash offer.
Estimated market value
$340,000

