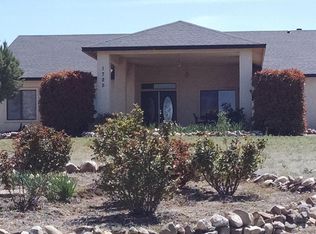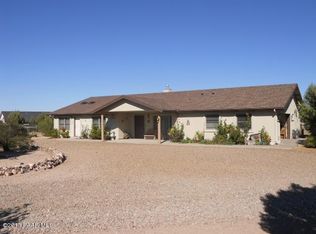This lovely home sits on 5 acres, with a gated entrance, and fenced perimeter. You can't help but notice the beautiful orchard that lines the driveway leading up to the house. The impressive front door welcomes you into a great room with a wood burning stove, perfect for curling up by the fire on the cold Northern Arizona nights. The master suite has a bathroom with two vanities, large bathtub, and stand alone shower. The spacious wrap around porch is where you'll love spending your time enjoying the views and relaxing in this peaceful setting. This property is complete with a two stall horse barn and tack room that opens up to a large turnout. You'll want to come and experience this serene acreage and all it has to offer.
This property is off market, which means it's not currently listed for sale or rent on Zillow. This may be different from what's available on other websites or public sources.

