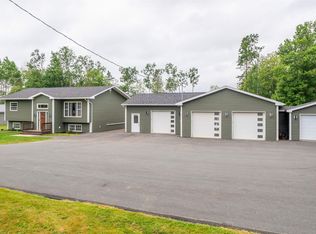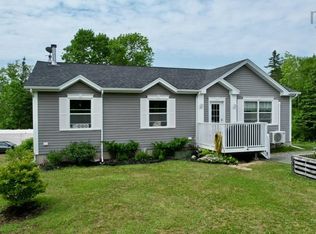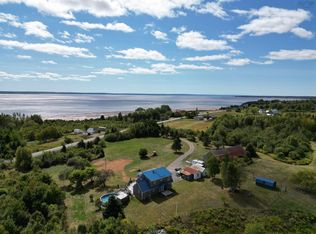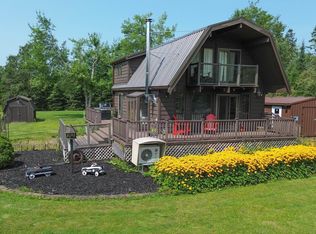Welcome to 1625 Station Road in peaceful Londonderry — a charming 4-bedroom, 2-bathroom bungalow set on a breathtaking 55-acre property, offering the perfect blend of comfort, self-sufficiency, and country lifestyle. Located just 6 minutes to the Masstown Market, 30 minutes to Truro and less than an hour to Amherst- This spacious home features in-floor heating throughout for cozy year-round living, a new metal roof- two years ago, as well as a generator with dedicated panel for peace of mind during power outages. Ideal for equestrian enthusiasts or hobby farmers, the property includes a well-equipped barn with three stalls, a tack room, power and water, plus an outdoor arena and electric fenced-in fields. A winding river rich with trout runs through the land, offering great fishing and a serene natural backdrop. If you're looking for some privacy, there is also a wired shed which can be used as a she shed, or man cave. With a mix of open fields, forest, and water, this unique property offers endless potential for outdoor recreation, farming, or simply enjoying the quiet beauty of rural Nova Scotia.
For sale
C$795,000
1625 Station Rd, Londonderry, NS B0M 1M0
4beds
1,790sqft
Single Family Residence
Built in 2003
58 Acres Lot
$-- Zestimate®
C$444/sqft
C$-- HOA
What's special
In-floor heatingNew metal roofWell-equipped barnOutdoor arenaElectric fenced-in fieldsWinding riverSerene natural backdrop
- 199 days |
- 92 |
- 7 |
Zillow last checked: 8 hours ago
Listing updated: October 03, 2025 at 10:42am
Listed by:
Steve Carr,
RE/MAX Nova (Halifax) Brokerage
Source: NSAR,MLS®#: 202516980 Originating MLS®#: Nova Scotia Association of REALTORS®
Originating MLS®#: Nova Scotia Association of REALTORS®
Facts & features
Interior
Bedrooms & bathrooms
- Bedrooms: 4
- Bathrooms: 2
- Full bathrooms: 1
- 1/2 bathrooms: 1
- Main level bathrooms: 2
- Main level bedrooms: 4
Bedroom
- Level: Main
- Area: 97.48
- Dimensions: 10.7 x 9.11
Bedroom 1
- Level: Main
- Area: 138.37
- Dimensions: 13.7 x 10.1
Bedroom 2
- Level: Main
- Area: 138.37
- Dimensions: 13.7 x 10.1
Bathroom
- Level: Main
- Area: 118.77
- Dimensions: 11.1 x 10.7
Bathroom 1
- Level: Main
- Area: 27.54
- Dimensions: 5.4 x 5.1
Dining room
- Level: Main
- Area: 8388.48
- Dimensions: 13.6 x 616.8
Kitchen
- Level: Main
- Area: 205.32
- Dimensions: 11.6 x 17.7
Living room
- Level: Main
- Area: 159.72
- Dimensions: 12.1 x 13.2
Heating
- In Floor, Radiant, Stove
Appliances
- Included: Stove, Dishwasher, Dryer, Washer, Refrigerator
Features
- High Speed Internet, Master Downstairs
- Flooring: Ceramic Tile, Engineered Hardwood, Laminate, Porcelain, Tile
- Basement: None
Interior area
- Total structure area: 1,790
- Total interior livable area: 1,790 sqft
- Finished area above ground: 1,790
Video & virtual tour
Property
Parking
- Parking features: Gravel
Features
- Exterior features: Barbecue
- On waterfront: Yes
- Waterfront features: River Front, River Access
- Frontage length: Water Frontage(100 Feet)
Lot
- Size: 58 Acres
- Features: Cleared, Partially Cleared, Hardwood Bush, Level, Wooded, 50 to 100 Acres
Details
- Additional structures: Barn(s)
- Has additional parcels: Yes
- Parcel number: 20128682
- Zoning: Rural
- Other equipment: HRV (Heat Rcvry Ventln), No Rental Equipment
Construction
Type & style
- Home type: SingleFamily
- Architectural style: Bungalow
- Property subtype: Single Family Residence
Materials
- Wood Siding
- Foundation: Slab
- Roof: Metal
Condition
- New construction: No
- Year built: 2003
Utilities & green energy
- Gas: Oil
- Sewer: Septic Tank
- Water: Drilled Well
- Utilities for property: Cable Connected, Electricity Connected, Phone Connected
Community & HOA
Location
- Region: Londonderry
Financial & listing details
- Price per square foot: C$444/sqft
- Tax assessed value: C$223,400
- Price range: C$795K - C$795K
- Date on market: 7/8/2025
- Ownership: Freehold
- Electric utility on property: Yes
Steve Carr
(902) 802-5173
By pressing Contact Agent, you agree that the real estate professional identified above may call/text you about your search, which may involve use of automated means and pre-recorded/artificial voices. You don't need to consent as a condition of buying any property, goods, or services. Message/data rates may apply. You also agree to our Terms of Use. Zillow does not endorse any real estate professionals. We may share information about your recent and future site activity with your agent to help them understand what you're looking for in a home.
Price history
Price history
| Date | Event | Price |
|---|---|---|
| 10/1/2025 | Price change | C$795,000-9.1%C$444/sqft |
Source: | ||
| 8/18/2025 | Price change | C$875,000-10.3%C$489/sqft |
Source: | ||
| 7/8/2025 | Listed for sale | C$975,000C$545/sqft |
Source: | ||
Public tax history
Public tax history
| Year | Property taxes | Tax assessment |
|---|---|---|
| 2019 | -- | C$194,700 |
Climate risks
Neighborhood: B0M
Nearby schools
GreatSchools rating
No schools nearby
We couldn't find any schools near this home.



