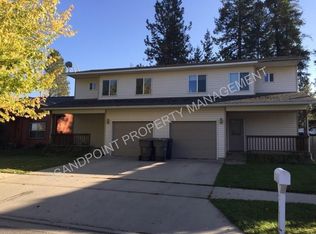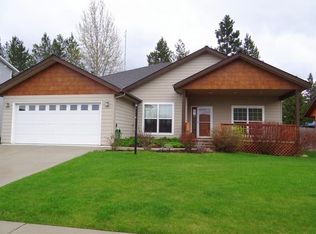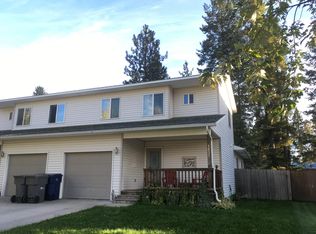Sold on 08/06/25
Price Unknown
1625 Sequoia St, Sandpoint, ID 83864
3beds
2baths
1,570sqft
Single Family Residence
Built in 2005
7,405.2 Square Feet Lot
$543,600 Zestimate®
$--/sqft
$2,341 Estimated rent
Home value
$543,600
$484,000 - $614,000
$2,341/mo
Zestimate® history
Loading...
Owner options
Explore your selling options
What's special
Charming single-level home in a quiet Sandpoint neighborhood! This well-maintained 3BD/2BA residence features vaulted tongue-and-groove ceilings, an open-concept living space, and laminate wood floors throughout. Enjoy a light-filled interior with a spacious living room, efficient kitchen, and seamless flow to the dining area and back deck—perfect for indoor/outdoor living. The beautifully landscaped backyard is fully fenced with raised garden beds, a garden shed, and a large partially covered deck ideal for relaxing or entertaining. The front porch offers welcoming curb appeal with blooming shrubs and a cozy sitting area. Additional features include a two-car attached garage, AC, and a convenient in-town location close to schools, parks, and Lake Pend Oreille. Move-in ready and full of charm—this is Sandpoint living at its best!
Zillow last checked: 8 hours ago
Listing updated: August 06, 2025 at 03:17pm
Listed by:
Christopher Neu 208-290-1810,
TOMLINSON SOTHEBY`S INTL. REAL
Source: SELMLS,MLS#: 20251576
Facts & features
Interior
Bedrooms & bathrooms
- Bedrooms: 3
- Bathrooms: 2
- Main level bathrooms: 2
- Main level bedrooms: 3
Primary bedroom
- Description: Spacious With Walk-In Closet, Large Bathroom
- Level: Main
Bedroom 2
- Description: Off Living Room, Carpet
- Level: Main
Bedroom 3
- Description: Off Living Room, Nice Size
- Level: Main
Bathroom 1
- Description: Master Bath, Walk-In Shower, Separate Soaking Tub
- Level: Main
Bathroom 2
- Description: Tub/Shower
- Level: Main
Dining room
- Description: Open to Kitchen
- Level: Main
Kitchen
- Description: Granite Tile counters
- Level: Main
Living room
- Description: Vaulted Tongue and Groove ceiling
- Level: Main
Office
- Description: French Doors, Open To Living Room
- Level: Main
Heating
- Radiant, Electric, Natural Gas
Cooling
- Wall Unit(s), Air Conditioning
Appliances
- Included: Dishwasher, Dryer, Range Hood, Range/Oven, Refrigerator, Washer
- Laundry: Main Level
Features
- Entrance Foyer, Breakfast Nook, Ceiling Fan(s), Insulated, Storage, Vaulted Ceiling(s), Tongue and groove ceiling
- Flooring: Vinyl
- Doors: French Doors
- Windows: Vinyl
- Basement: None
Interior area
- Total structure area: 1,570
- Total interior livable area: 1,570 sqft
- Finished area above ground: 1,570
- Finished area below ground: 0
Property
Parking
- Total spaces: 2
- Parking features: 2 Car Attached, Electricity, Garage Door Opener, On Street, Off Street
- Attached garage spaces: 2
- Has uncovered spaces: Yes
Features
- Levels: One
- Stories: 1
- Patio & porch: Deck
- Fencing: Fenced
- Has view: Yes
- View description: Mountain(s)
- Frontage length: 60
Lot
- Size: 7,405 sqft
- Dimensions: 60 x 120
- Features: City Lot, In Town, Landscaped, Level, Surveyed, Mature Trees, Southern Exposure
Details
- Additional structures: Shed(s)
- Parcel number: RPS37470070130A
- Zoning: RES
- Zoning description: Residential
Construction
Type & style
- Home type: SingleFamily
- Architectural style: Craftsman
- Property subtype: Single Family Residence
Materials
- Frame, Fiber Cement
- Foundation: Concrete Perimeter
- Roof: Composition
Condition
- Resale
- New construction: No
- Year built: 2005
Utilities & green energy
- Sewer: Public Sewer
- Water: Public
- Utilities for property: Electricity Connected, Natural Gas Connected, Phone Connected, Garbage Available
Community & neighborhood
Location
- Region: Sandpoint
- Subdivision: Ponderosa Park
Other
Other facts
- Road surface type: Paved
Price history
| Date | Event | Price |
|---|---|---|
| 8/6/2025 | Sold | -- |
Source: | ||
| 7/12/2025 | Pending sale | $545,000$347/sqft |
Source: | ||
| 7/8/2025 | Price change | $545,000-6.8%$347/sqft |
Source: | ||
| 6/16/2025 | Listed for sale | $585,000+195.5%$373/sqft |
Source: | ||
| 6/16/2014 | Listing removed | $198,000$126/sqft |
Source: Coldwell Banker Resort Realty #20141396 | ||
Public tax history
| Year | Property taxes | Tax assessment |
|---|---|---|
| 2024 | $2,368 +3.9% | $530,940 -0.8% |
| 2023 | $2,279 -13.7% | $535,211 +12.8% |
| 2022 | $2,640 +20.6% | $474,498 +49.9% |
Find assessor info on the county website
Neighborhood: 83864
Nearby schools
GreatSchools rating
- 6/10Farmin Stidwell Elementary SchoolGrades: PK-6Distance: 0.1 mi
- 7/10Sandpoint Middle SchoolGrades: 7-8Distance: 0.9 mi
- 5/10Sandpoint High SchoolGrades: 7-12Distance: 1 mi
Schools provided by the listing agent
- Elementary: Farmin/Stidwell
- Middle: Sandpoint
- High: Sandpoint
Source: SELMLS. This data may not be complete. We recommend contacting the local school district to confirm school assignments for this home.
Sell for more on Zillow
Get a free Zillow Showcase℠ listing and you could sell for .
$543,600
2% more+ $10,872
With Zillow Showcase(estimated)
$554,472

