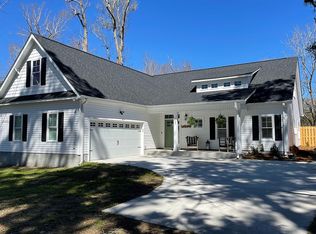Sold for $445,000
$445,000
1625 Scotts Hill Loop Road, Wilmington, NC 28411
3beds
1,988sqft
Single Family Residence
Built in 1973
0.44 Acres Lot
$458,200 Zestimate®
$224/sqft
$2,366 Estimated rent
Home value
$458,200
$417,000 - $504,000
$2,366/mo
Zestimate® history
Loading...
Owner options
Explore your selling options
What's special
Welcome home- this is the one you have been waiting for! Located on a picturesque lot in the beautiful Scotts Hill Area, this home has it all. This house features a split-level floorplan with 3 spacious bedrooms plus bonus room with closet, 2 updated bathrooms, living room, den and a vast screened in porch (with fireplace!), a whole-home generator, full home water filtration system, encapsulated crawlspace with dehumidifier and hot tub connection wired for the patio. Upon entering the home, you are greeted by engineered hardwood floors in a well-lit living room that flows seamlessly into a proper dining room. The kitchen is spacious with quartzite countertops and all stainless appliances. Up a few stairs there is a full renovated bathroom, 2 spacious bedrooms and bonus room. Downstairs offers a large den equipped with a beautiful brick fireplace, a bedroom, and a full bathroom. Crown molding, new paint and new carpet throughout. Step outside to the back porch and enjoy the serenity of the screened in porch with views of a large back yard, mature foliage and plenty of songbirds. Home features newly added gravel parking pad for additional guests. Scotts Hill loop offers quick access to Abbey Nature Preserve trail and intracoastal front dining at Marsh Creek Marina, both less than a mile. This home has so much to offer; be sure to check out full list of features and schedule your showing today. (Home is not in a flood zone and flood insurance is not required.)
Zillow last checked: 8 hours ago
Listing updated: July 11, 2024 at 07:55pm
Listed by:
Brittany S Heath 336-420-4224,
REAL Broker LLC
Bought with:
Rouse & Jones Property Group
Coldwell Banker Sea Coast Advantage-CB
Source: Hive MLS,MLS#: 100442398 Originating MLS: Cape Fear Realtors MLS, Inc.
Originating MLS: Cape Fear Realtors MLS, Inc.
Facts & features
Interior
Bedrooms & bathrooms
- Bedrooms: 3
- Bathrooms: 2
- Full bathrooms: 2
Primary bedroom
- Level: Non Primary Living Area
Dining room
- Features: Formal
Heating
- Heat Pump, Electric
Cooling
- Central Air
Appliances
- Included: Electric Oven, Built-In Microwave, See Remarks, Washer, Refrigerator, Humidifier, Dryer, Dishwasher
Features
- Whole-Home Generator, Ceiling Fan(s), Walk-in Shower, Blinds/Shades
- Flooring: Tile, Wood, See Remarks
- Attic: Pull Down Stairs
Interior area
- Total structure area: 1,988
- Total interior livable area: 1,988 sqft
Property
Parking
- Total spaces: 8
- Parking features: Garage Faces Front, Concrete
- Uncovered spaces: 8
Features
- Levels: Two
- Stories: 2
- Patio & porch: Patio, Porch, Screened
- Fencing: Partial
Lot
- Size: 0.44 Acres
Details
- Parcel number: 32709510230000
- Zoning: R20C
- Special conditions: Standard
- Other equipment: Generator
Construction
Type & style
- Home type: SingleFamily
- Property subtype: Single Family Residence
Materials
- Brick, Wood Siding
- Foundation: See Remarks, Crawl Space
- Roof: Architectural Shingle
Condition
- New construction: No
- Year built: 1973
Utilities & green energy
- Sewer: Septic Tank
- Water: Public
- Utilities for property: Water Available
Community & neighborhood
Security
- Security features: Smoke Detector(s)
Location
- Region: Wilmington
- Subdivision: Scottsdale
Other
Other facts
- Listing agreement: Exclusive Right To Sell
- Listing terms: Cash,Conventional,FHA,USDA Loan,VA Loan
Price history
| Date | Event | Price |
|---|---|---|
| 7/10/2024 | Sold | $445,000-2.2%$224/sqft |
Source: | ||
| 6/13/2024 | Contingent | $455,000$229/sqft |
Source: | ||
| 6/12/2024 | Price change | $455,000-2.2%$229/sqft |
Source: | ||
| 6/7/2024 | Price change | $465,000-2.1%$234/sqft |
Source: | ||
| 5/23/2024 | Price change | $475,000-4%$239/sqft |
Source: | ||
Public tax history
| Year | Property taxes | Tax assessment |
|---|---|---|
| 2025 | $2,280 | $396,344 +76.3% |
| 2024 | $2,280 | $224,868 |
| 2023 | $2,280 +15% | $224,868 |
Find assessor info on the county website
Neighborhood: 28411
Nearby schools
GreatSchools rating
- 9/10South Topsail Elementary SchoolGrades: PK-5Distance: 5.7 mi
- 6/10Topsail Middle SchoolGrades: 5-8Distance: 7.4 mi
- 8/10Topsail High SchoolGrades: 9-12Distance: 7.1 mi
Schools provided by the listing agent
- Elementary: South Topsail
- Middle: Topsail
- High: Topsail
Source: Hive MLS. This data may not be complete. We recommend contacting the local school district to confirm school assignments for this home.
Get pre-qualified for a loan
At Zillow Home Loans, we can pre-qualify you in as little as 5 minutes with no impact to your credit score.An equal housing lender. NMLS #10287.
Sell with ease on Zillow
Get a Zillow Showcase℠ listing at no additional cost and you could sell for —faster.
$458,200
2% more+$9,164
With Zillow Showcase(estimated)$467,364
