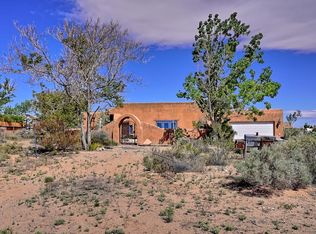Amazing adobe home on over an acre of land with Sandia Mountain views! Also stunning addition of owners suite, lovely portal and spacious garage. Upon entry you'll be amazed at the beauty of the real adobe walls, attention to construction detail and gleaming brick floors. Have you ever wanted to live in a real adobe home? You won't believe how quiet it is. Warmed in the winter with radiant heat and amazing pellet stove and those thick walls keep it cool in the summer! Beautiful exposed beams, latilla accents, flagstone, and even some antique wagon wheels are incorporated into the design. The original fireplace in living room features an updated stacked stone wall with an efficient pellet stove. The design is open with an entertainers kitchen boasting loads of cabinets and counter space.
This property is off market, which means it's not currently listed for sale or rent on Zillow. This may be different from what's available on other websites or public sources.
