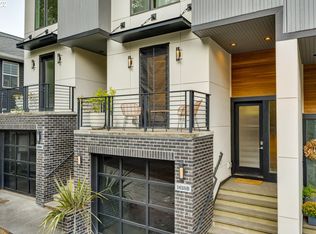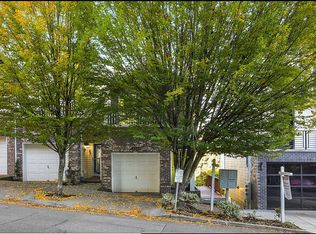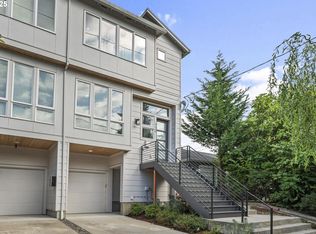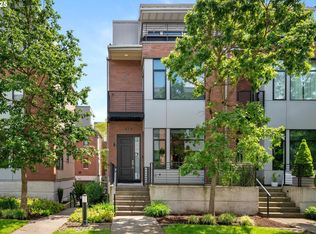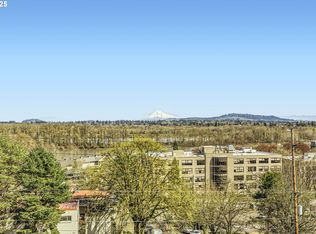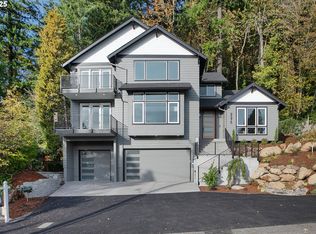Modern design meets elevated city living in this architecturally distinct end-unit townhome, thoughtfully crafted to take full advantage of panoramic views of the Portland skyline and nearby mountains. Abundant natural light pours through oversized windows, highlighting the home’s refined finishes and attention to detail.The open-concept main level features warm hardwood flooring and a designer kitchen outfitted with premium stainless steel appliances, custom cabinetry, and extensive built-in storage—perfect for both hosting and daily life. Statement staircases connect each level, leading to two generous primary suites upstairs, each complete with its own spa-like bathroom and curated, high-end finishes.Outdoor living spaces include a serene rear deck for quiet evenings and a front balcony ideal for enjoying sunrises or city lights. The lower level adds even more flexibility with a private guest suite offering a third bedroom, full bathroom, kitchenette, and its own entrance—making it ideal for multigenerational living, guests, or use as a potential ADU or short-term rental.Other highlights include an attached garage, and plentiful storage throughout. Located just minutes from downtown, OHSU, major freeways, and Portland’s vibrant cultural districts, this home places you in the heart of it all—where lifestyle, convenience, and design come together.
Active
Price cut: $16K (11/19)
$799,000
1625 SW Montgomery St UNIT C, Portland, OR 97201
4beds
2,425sqft
Est.:
Residential, Condominium, Townhouse
Built in 2018
-- sqft lot
$-- Zestimate®
$329/sqft
$350/mo HOA
What's special
Curated high-end finishesSerene rear deckStatement staircasesDesigner kitchenSpa-like bathroomOpen-concept main levelWarm hardwood flooring
- 157 days |
- 851 |
- 37 |
Zillow last checked: 8 hours ago
Listing updated: November 21, 2025 at 03:51am
Listed by:
Cody Gibson 971-997-2585,
Keller Williams PDX Central,
Alexandra Briley 971-997-2585,
Keller Williams PDX Central
Source: RMLS (OR),MLS#: 786159408
Tour with a local agent
Facts & features
Interior
Bedrooms & bathrooms
- Bedrooms: 4
- Bathrooms: 5
- Full bathrooms: 4
- Partial bathrooms: 1
- Main level bathrooms: 1
Rooms
- Room types: Guest Quarters, Bedroom 2, Bedroom 3, Dining Room, Family Room, Kitchen, Living Room, Primary Bedroom
Primary bedroom
- Level: Upper
Bedroom 2
- Level: Upper
Bedroom 3
- Level: Lower
Dining room
- Level: Main
Kitchen
- Level: Main
Living room
- Level: Main
Heating
- Mini Split
Cooling
- Central Air
Appliances
- Included: Dishwasher, Free-Standing Gas Range, Free-Standing Refrigerator, Microwave, Range Hood, Stainless Steel Appliance(s), Washer/Dryer, Electric Water Heater
- Laundry: Laundry Room
Features
- Ceiling Fan(s), Central Vacuum, Marble
- Flooring: Tile
- Windows: Double Pane Windows, Vinyl Frames
- Basement: Daylight,Exterior Entry
- Number of fireplaces: 1
- Fireplace features: Gas
Interior area
- Total structure area: 2,425
- Total interior livable area: 2,425 sqft
Property
Parking
- Total spaces: 1
- Parking features: Driveway, On Street, Condo Garage (Attached), Attached
- Attached garage spaces: 1
- Has uncovered spaces: Yes
Features
- Stories: 4
- Patio & porch: Deck, Patio
- Has view: Yes
- View description: City, Mountain(s)
Lot
- Features: Gentle Sloping, Level
Details
- Parcel number: R692835
Construction
Type & style
- Home type: Townhouse
- Architectural style: Contemporary
- Property subtype: Residential, Condominium, Townhouse
Materials
- Brick, Cement Siding
Condition
- Resale
- New construction: No
- Year built: 2018
Utilities & green energy
- Gas: Gas
- Sewer: Public Sewer
- Water: Public
Community & HOA
HOA
- Has HOA: Yes
- HOA fee: $350 monthly
Location
- Region: Portland
Financial & listing details
- Price per square foot: $329/sqft
- Tax assessed value: $786,680
- Annual tax amount: $11,869
- Date on market: 7/8/2025
- Listing terms: Call Listing Agent,Cash,Conventional,FHA,VA Loan
- Road surface type: Paved
Estimated market value
Not available
Estimated sales range
Not available
Not available
Price history
Price history
| Date | Event | Price |
|---|---|---|
| 11/19/2025 | Price change | $799,000-2%$329/sqft |
Source: | ||
| 10/7/2025 | Price change | $815,000-5.8%$336/sqft |
Source: | ||
| 7/25/2025 | Price change | $865,000-3.9%$357/sqft |
Source: | ||
| 7/8/2025 | Listed for sale | $899,900+14.6%$371/sqft |
Source: | ||
| 11/27/2019 | Sold | $785,000$324/sqft |
Source: | ||
Public tax history
Public tax history
| Year | Property taxes | Tax assessment |
|---|---|---|
| 2025 | $12,312 +3.7% | $457,350 +3% |
| 2024 | $11,869 +4% | $444,030 +3% |
| 2023 | $11,413 +2.2% | $431,100 +3% |
Find assessor info on the county website
BuyAbility℠ payment
Est. payment
$5,123/mo
Principal & interest
$3860
Property taxes
$633
Other costs
$630
Climate risks
Neighborhood: Goose Hollow
Nearby schools
GreatSchools rating
- 9/10Ainsworth Elementary SchoolGrades: K-5Distance: 0.5 mi
- 5/10West Sylvan Middle SchoolGrades: 6-8Distance: 3.4 mi
- 8/10Lincoln High SchoolGrades: 9-12Distance: 0.4 mi
Schools provided by the listing agent
- Elementary: Ainsworth
- Middle: West Sylvan
- High: Lincoln
Source: RMLS (OR). This data may not be complete. We recommend contacting the local school district to confirm school assignments for this home.
- Loading
- Loading
