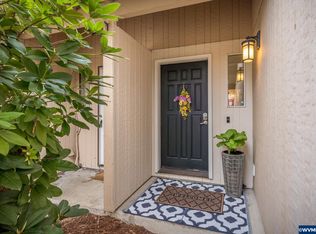Accepted Offer with Contingencies. This turnkey home SPARKLES! Recent remodel includes 2009 AC/Heat pump, 2004 30 year roof, vinyl windows/doors, 2007 electrical wiring/panel. Updates are tasteful fixtures, countertops, appliances, paint & flooring. The landscaping is mature & low maintenance. The yard boasts a 120 sqft garden shed, raised garden bed, pergola arbor accented by dual Trexx decks & patio.
This property is off market, which means it's not currently listed for sale or rent on Zillow. This may be different from what's available on other websites or public sources.

