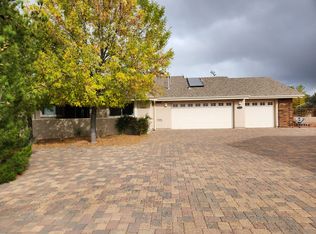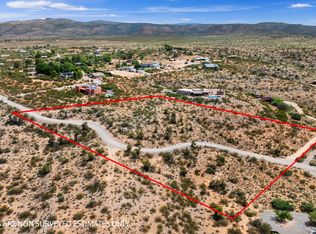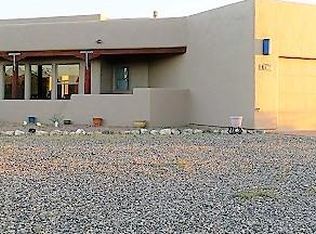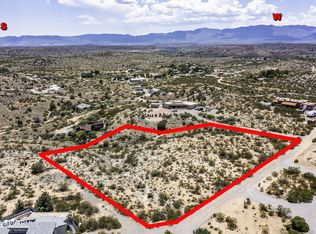Sublime, splendid, fabulous! Located on 2.75 acres this southwestern retreat offers panoramic views, privacy & seclusion just 20 minutes from Cottonwood and 30 minutes from Red Rock Heaven - Sedona. House is fully solar electric, including solar hot water. With 2.75 acres you can own and keep horses on your plot of land. As you enter through the court yard on to the generous covered patio you are transported to your private oasis. Enter into a spacious living area with porcelain tile throughout the house. The great room passes a private reading room that easily converts to a formal dining room. Once in the great room, you find a gas-fueled fireplace, large glass doors, leading to an extra large patio and entertainment area with a BBQ pad off to one side and a hot tub with its own great views to the other. Enter the kitchen, which includes a peninsula bar, & center island and custom cabinetry throughout. Refrigerator, washer, dryer & microwave stay. Off the kitchen is a huge pantry/office/hobby room. Master suite includes a large bath w/double sinks, custom cabinets, large walk-in shower and the highlight - deep soaker tub with incredible views of the high desert. Exit the bedroom through a second set of sliding glass doors to a covered deck and steps leading to an in-ground pool. On the opposite side of the house, a second Master Suite greets your guests with privacy, southwest decor, en-suite bathroom and ample closet space. The family room has extra closet space with drawers, and use of the social bathroom complete with a full walk-in shower. A spacious two-car garage includes a workshop area, custom cabinets and a separate room ideal for storage, or as a hobby room or a private gym. In the garage you will find a solar-hot water setup and a large panel that accommodates the solar energy supply to the house from 51 solar panels on roof. A separate storage shed is on Eastern side of the property. close by to 2 RV stations w/ dumps. Owners are leaving the country and will be selling furniture and certain household items separately. Contact seller directly at 928-852-0440 or 928-239-8502.
This property is off market, which means it's not currently listed for sale or rent on Zillow. This may be different from what's available on other websites or public sources.



