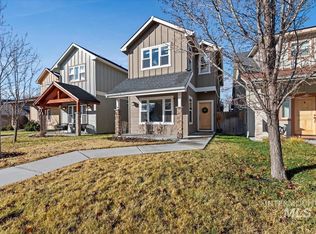Sold
Price Unknown
1625 S Division Ave, Boise, ID 83706
3beds
3baths
1,652sqft
Single Family Residence
Built in 2014
3,136.32 Square Feet Lot
$559,900 Zestimate®
$--/sqft
$2,593 Estimated rent
Home value
$559,900
$532,000 - $588,000
$2,593/mo
Zestimate® history
Loading...
Owner options
Explore your selling options
What's special
Fall in love with this stylish and low-maintenance newer home in a great location! A quick jaunt to everything, this move-in-ready beauty is the epitome of easy living. Step from the front porch inside, where quick-cleaning and durable wood floors extend throughout the main level. The modern kitchen has granite counters, stainless appliances, and an enviable pantry, while the great room has vaulted ceilings and a gas fireplace, perfect for relaxing with friends. There’s a full bathroom on the main level, as well as a bedroom easily used as an office. Upstairs features two more bedrooms, including a primary suite with a large bathroom and walk-in closet plus an additional full bathroom. Outside is a covered patio perfect for gatherings, and easy-care landscaping means more time to spend on important things and less time on chores and yard work! Close to restaurants, grocery shopping, the Boise River Greenbelt, and Boise State University (but not too close!) you’re just blocks away from everything you need!
Zillow last checked: 8 hours ago
Listing updated: September 22, 2023 at 05:05pm
Listed by:
Jill Giese 208-327-2127,
Keller Williams Realty Boise
Bought with:
Jason Nienhouse
Boise Premier Real Estate
Source: IMLS,MLS#: 98885930
Facts & features
Interior
Bedrooms & bathrooms
- Bedrooms: 3
- Bathrooms: 3
- Main level bathrooms: 1
- Main level bedrooms: 1
Primary bedroom
- Level: Upper
- Area: 144
- Dimensions: 12 x 12
Bedroom 2
- Level: Upper
- Area: 121
- Dimensions: 11 x 11
Bedroom 3
- Level: Main
- Area: 120
- Dimensions: 12 x 10
Kitchen
- Level: Main
- Area: 160
- Dimensions: 16 x 10
Heating
- Forced Air, Natural Gas
Cooling
- Central Air
Appliances
- Included: Gas Water Heater, Dishwasher, Disposal, Microwave, Refrigerator, Washer, Dryer, Gas Oven, Gas Range
Features
- Bath-Master, Great Room, Double Vanity, Walk-In Closet(s), Pantry, Kitchen Island, Granite Counters, Number of Baths Main Level: 1, Number of Baths Upper Level: 2
- Flooring: Tile, Carpet, Engineered Wood Floors
- Has basement: No
- Has fireplace: Yes
- Fireplace features: Gas
Interior area
- Total structure area: 1,652
- Total interior livable area: 1,652 sqft
- Finished area above ground: 1,652
- Finished area below ground: 0
Property
Parking
- Total spaces: 2
- Parking features: Detached, Alley Access
- Garage spaces: 2
- Details: Garage: 21x18
Features
- Levels: Two
- Patio & porch: Covered Patio/Deck
- Fencing: Full,Wood
Lot
- Size: 3,136 sqft
- Dimensions: 125 x 25
- Features: Sm Lot 5999 SF, Auto Sprinkler System, Full Sprinkler System
Details
- Parcel number: R5315002204
- Zoning: City of Boise-R-2
Construction
Type & style
- Home type: SingleFamily
- Property subtype: Single Family Residence
Materials
- Foundation: Crawl Space
- Roof: Composition
Condition
- Year built: 2014
Utilities & green energy
- Water: Public
- Utilities for property: Sewer Connected
Community & neighborhood
Location
- Region: Boise
- Subdivision: Londoners First
Other
Other facts
- Listing terms: Cash,Conventional,FHA,VA Loan
- Ownership: Fee Simple,Fractional Ownership: No
- Road surface type: Paved
Price history
Price history is unavailable.
Public tax history
| Year | Property taxes | Tax assessment |
|---|---|---|
| 2025 | $3,629 -28.2% | $567,300 -15.9% |
| 2024 | $5,055 +6.7% | $674,800 +27.5% |
| 2023 | $4,740 -11.6% | $529,400 -3% |
Find assessor info on the county website
Neighborhood: Southeast Boise
Nearby schools
GreatSchools rating
- 3/10Garfield Elementary SchoolGrades: PK-6Distance: 0.3 mi
- 8/10East Junior High SchoolGrades: 7-9Distance: 4.2 mi
- 9/10Timberline High SchoolGrades: 10-12Distance: 1.3 mi
Schools provided by the listing agent
- Elementary: Garfield
- Middle: East Jr
- High: Timberline
- District: Boise School District #1
Source: IMLS. This data may not be complete. We recommend contacting the local school district to confirm school assignments for this home.
