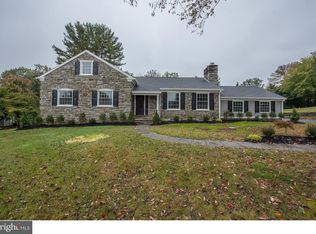There will be a fight over this home when it is all done! Spring 2021 Delivery: John Rayer & Son Builders are putting their 47 years of building experience to work constructing this New Home. The home sits nicely a top a lovely gently rising lot with deep backyard and wide street frontage on one of the few cul-de-sac streets in Lower Merion Township in the coveted town of Gladwyne. 15-20 minute drive to Center City Phila. via West River Drive. This three story home has a finished walk-up attic, an open floor plan with kitchen/great room, first floor office, mudroom, 3 car garage, 4 bedrooms, second floor sitting room (master suite,) third floor bonus room, 3 1/2 baths, lower level family room and more. Design and high-end finishes by Z Domas Designs of Phila. There is room for an optional pool. Please see attached floor plans. By appointment only. Do not walk the property without a approved appointment and accompanied by owner or listing agent. Please view our cool progression time lapse video and revised floor plans. 2021-06-07
This property is off market, which means it's not currently listed for sale or rent on Zillow. This may be different from what's available on other websites or public sources.
