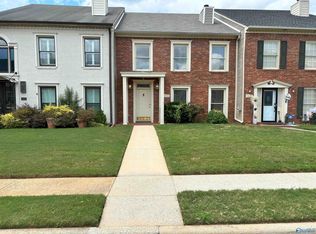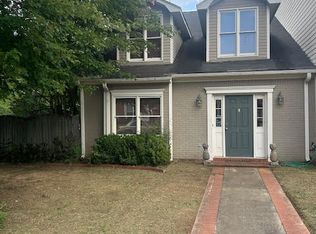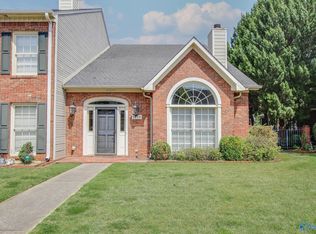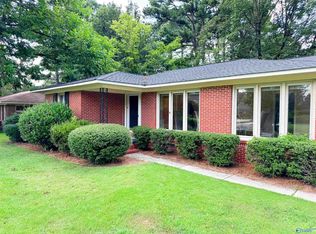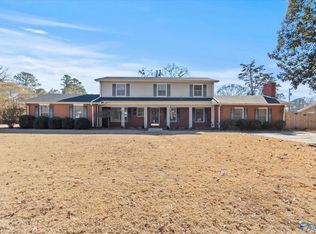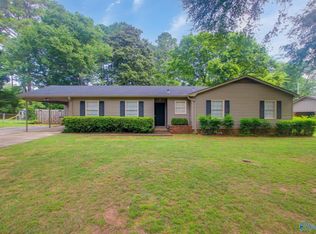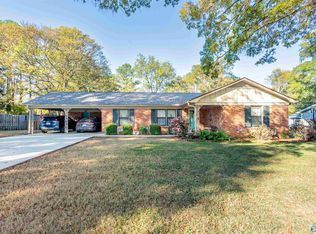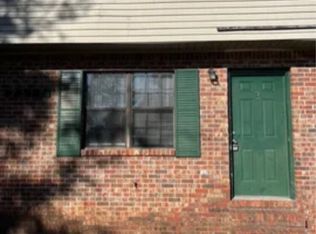Welcome to this beautifully designed 3-bedroom, 2.5-bath townhouse in the desirable Pointe Mallard community! The spacious great room and formal dining area feature rich hardwood floors, with the dining room boasting a charming built-in china cabinet. The first-floor master suite offers built-in bookshelves, dual walk-in closets, a large private bath, and a cozy 9x12 den with French doors that open to a serene courtyard. The roomy eat-in kitchen provides ample counter and cabinet space, along with hardwood floors that add warmth and style. Upstairs, you’ll find two generously sized bedrooms with walk-in closets, a shared hall bath, and a versatile loft that overlooks the den below.
For sale
$340,000
1625 River Bend Pl SE, Decatur, AL 35601
3beds
2,511sqft
Est.:
Townhouse
Built in 1990
-- sqft lot
$-- Zestimate®
$135/sqft
$-- HOA
What's special
French doorsBuilt-in bookshelvesFirst-floor master suiteCharming built-in china cabinetGenerously sized bedroomsRoomy eat-in kitchenDual walk-in closets
- 268 days |
- 307 |
- 12 |
Zillow last checked: 8 hours ago
Listing updated: November 19, 2025 at 08:17am
Listed by:
Galvin Gray 256-227-4281,
MeritHouse Realty
Source: ValleyMLS,MLS#: 21889133
Tour with a local agent
Facts & features
Interior
Bedrooms & bathrooms
- Bedrooms: 3
- Bathrooms: 3
- Full bathrooms: 2
- 1/2 bathrooms: 1
Rooms
- Room types: Master Bedroom, Living Room, Bedroom 2, Dining Room, Bedroom 3, Kitchen, Laundry, Loft
Primary bedroom
- Features: Crown Molding, Carpet, Recessed Lighting, Sitting Area
- Level: First
- Area: 252
- Dimensions: 12 x 21
Bedroom 2
- Features: Crown Molding, Carpet, Recessed Lighting
- Level: Second
- Area: 209
- Dimensions: 11 x 19
Bedroom 3
- Features: Crown Molding, Carpet, Recessed Lighting
- Level: Second
- Area: 169
- Dimensions: 13 x 13
Dining room
- Features: Crown Molding, Wood Floor, Built-in Features
- Level: First
- Area: 204
- Dimensions: 12 x 17
Kitchen
- Features: Crown Molding, Eat-in Kitchen, Recessed Lighting, Wood Floor
- Level: First
- Area: 192
- Dimensions: 12 x 16
Living room
- Features: Crown Molding, Fireplace, Recessed Lighting, Wood Floor
- Level: First
- Area: 357
- Dimensions: 17 x 21
Laundry room
- Level: First
- Area: 48
- Dimensions: 6 x 8
Loft
- Features: Crown Molding, Carpet, Recessed Lighting
- Level: Second
- Area: 136
- Dimensions: 8 x 17
Heating
- Central 1
Cooling
- Central 1
Features
- Has basement: No
- Number of fireplaces: 1
- Fireplace features: Gas Log, One
Interior area
- Total interior livable area: 2,511 sqft
Property
Parking
- Parking features: Garage-One Car
Features
- Levels: Two
- Stories: 2
Details
- Parcel number: 0308272000067.000
Construction
Type & style
- Home type: Townhouse
- Property subtype: Townhouse
Materials
- Foundation: Slab
Condition
- New construction: No
- Year built: 1990
Utilities & green energy
- Sewer: Public Sewer
- Water: Public
Community & HOA
Community
- Subdivision: River Bend Subdivision
HOA
- Has HOA: No
Location
- Region: Decatur
Financial & listing details
- Price per square foot: $135/sqft
- Tax assessed value: $215,600
- Annual tax amount: $815
- Date on market: 5/16/2025
Estimated market value
Not available
Estimated sales range
Not available
$1,954/mo
Price history
Price history
| Date | Event | Price |
|---|---|---|
| 5/16/2025 | Listed for sale | $340,000+103.7%$135/sqft |
Source: | ||
| 1/4/2019 | Sold | $166,900$66/sqft |
Source: | ||
| 10/11/2018 | Pending sale | $166,900$66/sqft |
Source: RE/MAX Platinum #1104881 Report a problem | ||
| 10/11/2018 | Listed for sale | $166,900+2.4%$66/sqft |
Source: RE/MAX Platinum #1104881 Report a problem | ||
| 8/25/2014 | Sold | $163,000-3.6%$65/sqft |
Source: | ||
Public tax history
Public tax history
| Year | Property taxes | Tax assessment |
|---|---|---|
| 2024 | $815 -0.3% | $21,560 -0.3% |
| 2023 | $817 -0.2% | $21,620 -0.2% |
| 2022 | $819 +17.5% | $21,660 +17% |
Find assessor info on the county website
BuyAbility℠ payment
Est. payment
$1,867/mo
Principal & interest
$1652
Home insurance
$119
Property taxes
$96
Climate risks
Neighborhood: 35601
Nearby schools
GreatSchools rating
- 6/10Eastwood Elementary SchoolGrades: PK-5Distance: 0.3 mi
- 4/10Decatur Middle SchoolGrades: 6-8Distance: 2 mi
- 5/10Decatur High SchoolGrades: 9-12Distance: 1.9 mi
Schools provided by the listing agent
- Elementary: Eastwood Elementary
- Middle: Decatur Middle School
- High: Decatur High
Source: ValleyMLS. This data may not be complete. We recommend contacting the local school district to confirm school assignments for this home.
Open to renting?
Browse rentals near this home.- Loading
- Loading
