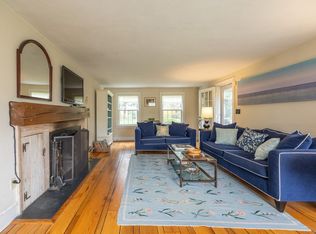Expansive ranch/cape with sprawling front lawn includes 4 bedrooms and 3.5 baths all on the first floor. Located in the Ridge Road area, this custom built home is of quality construction that is not often found today. Architect designed to include a gorgeous eat-in kitchen with vaulted ceilings, exposed wood beams, skylights, cherry cabinets, top-of-the-line appliances, granite counters and new flooring. The gracious living room includes a wood fireplace and custom built-ins and opens to the expansive dining room. Both living and dining rooms enjoy fabulous natural light with large windows overlooking the front yard. The den includes built-ins and a wet bar and opens to the back yard patio making it an ideal spot for entertaining. The spacious blue stone patio garden offers both sun and shade. An immaculately landscaped, level yard is surrounded by mature trees and offers a private oasis. The second floor includes a custom built home office, a studio / family room with window seats as well as another full bath. SO MUCH storage space on both ends of the second floor living area. Fantastic house! Easy access to the Merritt Parkway and I-91. Close to Yale, QU, Hospitals and shopping. Come make this your new home.
This property is off market, which means it's not currently listed for sale or rent on Zillow. This may be different from what's available on other websites or public sources.

