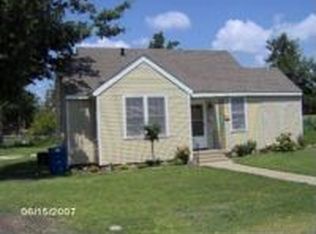Closed
Price Unknown
1625 Pratt Ave, Gulfport, MS 39501
4beds
2,179sqft
Residential, Single Family Residence
Built in 2022
0.3 Acres Lot
$560,400 Zestimate®
$--/sqft
$2,162 Estimated rent
Home value
$560,400
$532,000 - $588,000
$2,162/mo
Zestimate® history
Loading...
Owner options
Explore your selling options
What's special
Stunning Luxury Beach Home - Steps from the Sand!
This fabulous beachside retreat offers unmatched luxury and style—just steps from the Gulf's sandy shores. Inside, you'll find a soaring 20-foot ceiling in the living room, gorgeous crown molding, and designer finishes throughout.
The expansive double living area includes a framed 85'' TV and flows seamlessly into the gourmet kitchen featuring quartz countertops and premium Café appliances.
With 4 spacious bedrooms, the highlight is the lavish primary suite—complete with a fireplace, spa-style bath, soaking tub, oversized shower, bidet, and custom touches throughout.
Step outside to your 700± sq ft covered outdoor living area and summer kitchen—featuring a Kamado Joe Grill, 2 fireplaces, two 50'' TVs, and top-tier appliances. It's the ultimate setup for entertaining or relaxing in style. This smart home also includes an electric car charger. This home is available fully furnished and is turn key, move in ready!
This showstopper is everything you've dreamed of in a beach home—and more.
Zillow last checked: 8 hours ago
Listing updated: December 16, 2025 at 05:22am
Listed by:
Nancy Stone 228-216-2333,
Keller Williams
Bought with:
Rachel Allen, S55618
Coastal Realty Group
Source: MLS United,MLS#: 4119331
Facts & features
Interior
Bedrooms & bathrooms
- Bedrooms: 4
- Bathrooms: 3
- Full bathrooms: 3
Heating
- Central, Electric, Fireplace(s)
Cooling
- Ceiling Fan(s), Central Air
Appliances
- Included: Disposal, Dryer, Electric Cooktop, Exhaust Fan, Free-Standing Refrigerator, Microwave, Range Hood, Refrigerator, Stainless Steel Appliance(s), Tankless Water Heater, Washer
- Laundry: Laundry Room
Features
- Built-in Features, Cathedral Ceiling(s), Ceiling Fan(s), Crown Molding, Double Vanity, Eat-in Kitchen, High Ceilings, Kitchen Island, Open Floorplan, Pantry, Recessed Lighting, Smart Home, Smart Thermostat, Soaking Tub, Stone Counters, Walk-In Closet(s), Wired for Data, Bidet
- Flooring: Vinyl
- Doors: Double Entry, French Doors, Metal Insulated
- Windows: Blinds, ENERGY STAR Qualified Windows, Insulated Windows, Vinyl
- Has fireplace: Yes
- Fireplace features: Bedroom, Blower Fan, Electric, Great Room, Master Bedroom, See Remarks, Outside
Interior area
- Total structure area: 2,179
- Total interior livable area: 2,179 sqft
Property
Parking
- Total spaces: 6
- Parking features: Attached, Circular Driveway, Driveway, Garage Faces Side, Concrete
- Attached garage spaces: 2
- Has uncovered spaces: Yes
Features
- Levels: One
- Stories: 1
- Patio & porch: Front Porch, Rear Porch, Slab
- Exterior features: Built-in Barbecue, Fire Pit, Lighting, Outdoor Kitchen, Private Yard, See Remarks
- Fencing: Back Yard,Front Yard,Privacy,Fenced
- Has view: Yes
- View description: Water
- Has water view: Yes
- Water view: Water
- Waterfront features: Beach Access
Lot
- Size: 0.30 Acres
- Features: Corner Lot, Near Beach
Details
- Parcel number: 0811g03001.000
Construction
Type & style
- Home type: SingleFamily
- Property subtype: Residential, Single Family Residence
Materials
- HardiPlank Type
- Foundation: Slab
- Roof: Architectural Shingles,Copper
Condition
- New construction: No
- Year built: 2022
Utilities & green energy
- Sewer: Public Sewer
- Water: Public
- Utilities for property: Electricity Connected, Sewer Connected, Water Connected
Community & neighborhood
Community
- Community features: Near Entertainment, Park, Street Lights
Location
- Region: Gulfport
- Subdivision: Soria City
Price history
| Date | Event | Price |
|---|---|---|
| 12/12/2025 | Sold | -- |
Source: MLS United #4119331 | ||
| 10/29/2025 | Pending sale | $579,900$266/sqft |
Source: MLS United #4119331 | ||
| 10/16/2025 | Price change | $579,900-2.5%$266/sqft |
Source: MLS United #4119331 | ||
| 7/15/2025 | Listed for sale | $595,000-3.3%$273/sqft |
Source: MLS United #4119331 | ||
| 5/15/2025 | Listing removed | $615,000$282/sqft |
Source: MLS United #4074223 | ||
Public tax history
| Year | Property taxes | Tax assessment |
|---|---|---|
| 2024 | $6,646 +0.3% | $50,365 +2.8% |
| 2023 | $6,628 +1030.1% | $49,001 +1030.1% |
| 2022 | $587 | $4,336 -85% |
Find assessor info on the county website
Neighborhood: 39501
Nearby schools
GreatSchools rating
- 6/10Pass Road Elementary SchoolGrades: PK-5Distance: 2.2 mi
- 4/10Gulfport Central Middle SchoolGrades: 6-8Distance: 1.8 mi
- 8/10Gulfport High SchoolGrades: 9-12Distance: 2.6 mi
Sell for more on Zillow
Get a free Zillow Showcase℠ listing and you could sell for .
$560,400
2% more+ $11,208
With Zillow Showcase(estimated)
$571,608