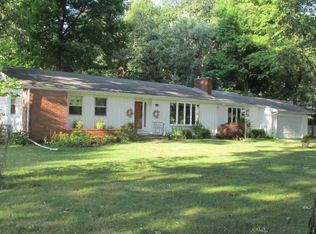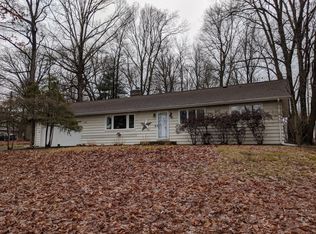Sold for $325,000
$325,000
1625 New Gambier Rd, Mount Vernon, OH 43050
4beds
2,083sqft
Single Family Residence
Built in 1959
1 Acres Lot
$344,600 Zestimate®
$156/sqft
$2,197 Estimated rent
Home value
$344,600
Estimated sales range
Not available
$2,197/mo
Zestimate® history
Loading...
Owner options
Explore your selling options
What's special
This stunning home offers a contemporary design and is situated on a private, one-acre lot. The two-story living room features soaring ceilings and an impressive sandstone fireplace. The custom kitchen is equipped with new cabinetry, a pull-out pantry, and elegant quartz countertops. The dining room is filled with natural light and provides the perfect space for both family gatherings and entertaining. A generously sized recreation room adds substantial living space! The lower level 4th bedroom would also make an ideal office space. Bright and functional laundry/mudroom area! Walkout access to the partially fenced in backyard! Upstairs, the primary suite includes a walk-in shower and a spacious closet. Two additional bedrooms and a fully updated bath complete the second floor. Numerous updates throughout the home include new lighting, flooring, updated bathrooms and a new well pump Enjoy a serene, country-like setting with the convenience of being close to town.
Zillow last checked: 8 hours ago
Listing updated: May 19, 2025 at 07:07am
Listed by:
Cassandra Swisher,
Haring Realty, Inc.
Bought with:
Janice Darmody, 2020000198
E-Merge Real Estate Champions
Source: MAR,MLS#: 9066569
Facts & features
Interior
Bedrooms & bathrooms
- Bedrooms: 4
- Bathrooms: 3
- Full bathrooms: 2
- 1/2 bathrooms: 1
Primary bedroom
- Level: Upper
- Area: 212.5
- Dimensions: 17 x 12.5
Bedroom 2
- Level: Upper
- Area: 131.93
- Dimensions: 13.42 x 9.83
Bedroom 3
- Level: Upper
- Area: 120.56
- Dimensions: 10.33 x 11.67
Bedroom 4
- Level: Lower
- Area: 80.66
- Dimensions: 8.42 x 9.58
Dining room
- Level: Main
- Area: 127.5
- Dimensions: 12.75 x 10
Family room
- Level: Lower
- Area: 415.87
- Dimensions: 24.58 x 16.92
Kitchen
- Level: Main
- Area: 140.25
- Dimensions: 11 x 12.75
Living room
- Level: Main
- Area: 356.5
- Dimensions: 23 x 15.5
Heating
- Forced Air, Natural Gas
Cooling
- Central Air
Appliances
- Included: Dishwasher, Oven, Refrigerator, Electric Water Heater
- Laundry: Mud Room, Lower
Features
- Eat-in Kitchen
- Windows: Double Pane Windows, Vinyl
- Basement: Full,Walk-Out Access,Partially Finished
- Number of fireplaces: 1
- Fireplace features: 1, Living Room
Interior area
- Total structure area: 2,083
- Total interior livable area: 2,083 sqft
Property
Parking
- Total spaces: 2
- Parking features: 2 Car, Garage Attached, Concrete
- Attached garage spaces: 2
- Has uncovered spaces: Yes
Features
- Levels: Multi/Split
- Fencing: Fenced
Lot
- Size: 1 Acres
- Dimensions: 1
- Features: Level, Trees, Lawn
Details
- Parcel number: 4900175.000
Construction
Type & style
- Home type: SingleFamily
- Property subtype: Single Family Residence
Materials
- Vinyl Siding
- Roof: Composition
Condition
- Year built: 1959
Utilities & green energy
- Sewer: Septic Tank
- Water: Well
Community & neighborhood
Location
- Region: Mount Vernon
Other
Other facts
- Listing terms: Cash,Conventional,FHA,VA Loan
- Road surface type: Paved
Price history
| Date | Event | Price |
|---|---|---|
| 5/19/2025 | Sold | $325,000$156/sqft |
Source: Public Record Report a problem | ||
| 4/21/2025 | Pending sale | $325,000$156/sqft |
Source: | ||
| 4/18/2025 | Listed for sale | $325,000$156/sqft |
Source: | ||
| 4/12/2025 | Pending sale | $325,000$156/sqft |
Source: | ||
| 4/11/2025 | Listed for sale | $325,000+6.6%$156/sqft |
Source: | ||
Public tax history
| Year | Property taxes | Tax assessment |
|---|---|---|
| 2024 | $3,545 +5.8% | $83,550 |
| 2023 | $3,350 +62.4% | $83,550 +86.1% |
| 2022 | $2,064 -0.2% | $44,900 |
Find assessor info on the county website
Neighborhood: 43050
Nearby schools
GreatSchools rating
- 8/10Dan Emmett Elementary SchoolGrades: PK-5Distance: 1.6 mi
- 7/10Mount Vernon Middle SchoolGrades: 6-8Distance: 1.9 mi
- 6/10Mount Vernon High SchoolGrades: 9-12Distance: 2 mi
Schools provided by the listing agent
- District: Mt. Vernon City Schools
Source: MAR. This data may not be complete. We recommend contacting the local school district to confirm school assignments for this home.
Get pre-qualified for a loan
At Zillow Home Loans, we can pre-qualify you in as little as 5 minutes with no impact to your credit score.An equal housing lender. NMLS #10287.

