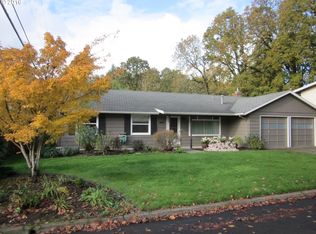Sold
$745,000
1625 NW 136th Ave, Portland, OR 97229
4beds
1,872sqft
Residential, Single Family Residence
Built in 1965
0.25 Acres Lot
$-- Zestimate®
$398/sqft
$3,098 Estimated rent
Home value
Not available
Estimated sales range
Not available
$3,098/mo
Zestimate® history
Loading...
Owner options
Explore your selling options
What's special
Classic split level home in the Terra Linda neighborhood. The upper level of the home has a living room with fireplace that opens to the dining room and kitchen area with sliding door access to an expansive deck that leads down to the generous backyard. The lower level of this home has a family room with fireplace, bedroom, utility room, and full size bath. If you are looking for a home with four bedrooms and tons of space, welcome home!
Zillow last checked: 8 hours ago
Listing updated: June 25, 2025 at 10:17am
Listed by:
Todd Adams 503-332-5227,
Premiere Property Group, LLC
Bought with:
Shaya Filsoof, 201249512
Networth Realty Of Portland
Source: RMLS (OR),MLS#: 101001027
Facts & features
Interior
Bedrooms & bathrooms
- Bedrooms: 4
- Bathrooms: 3
- Full bathrooms: 3
- Main level bathrooms: 2
Primary bedroom
- Features: Closet, Ensuite, Wallto Wall Carpet
- Level: Main
Bedroom 2
- Features: Closet, Wallto Wall Carpet
- Level: Main
Bedroom 3
- Features: Closet, Wallto Wall Carpet
- Level: Main
Bedroom 4
- Features: Closet, Wallto Wall Carpet
- Level: Lower
Dining room
- Features: Sliding Doors, Wallto Wall Carpet
- Level: Main
Family room
- Features: Fireplace, Wallto Wall Carpet
- Level: Lower
Kitchen
- Features: Builtin Range, Builtin Oven, Free Standing Refrigerator
- Level: Main
Living room
- Features: Fireplace, Wallto Wall Carpet
- Level: Main
Heating
- Forced Air, Fireplace(s)
Cooling
- Central Air
Appliances
- Included: Built In Oven, Built-In Range, Cooktop, Disposal, Free-Standing Refrigerator, Range Hood, Washer/Dryer, Electric Water Heater
- Laundry: Laundry Room
Features
- High Speed Internet, Closet, Built-in Features
- Flooring: Concrete, Hardwood, Laminate, Wall to Wall Carpet, Wood
- Doors: Sliding Doors
- Windows: Aluminum Frames
- Basement: Daylight,Finished
- Number of fireplaces: 2
- Fireplace features: Wood Burning
Interior area
- Total structure area: 1,872
- Total interior livable area: 1,872 sqft
Property
Parking
- Total spaces: 2
- Parking features: Driveway, On Street, RV Access/Parking, RV Boat Storage, Garage Door Opener, Attached
- Attached garage spaces: 2
- Has uncovered spaces: Yes
Accessibility
- Accessibility features: Parking, Accessibility
Features
- Levels: Multi/Split
- Stories: 2
- Patio & porch: Deck
- Exterior features: Raised Beds, Yard
- Has spa: Yes
- Spa features: Builtin Hot Tub
- Fencing: Fenced
- Has view: Yes
- View description: Trees/Woods
Lot
- Size: 0.25 Acres
- Features: Level, SqFt 10000 to 14999
Details
- Additional structures: RVParking, RVBoatStorage, SeparateLivingQuartersApartmentAuxLivingUnit
- Parcel number: R630794
- Zoning: R-5
Construction
Type & style
- Home type: SingleFamily
- Architectural style: Traditional
- Property subtype: Residential, Single Family Residence
Materials
- Wood Siding
- Foundation: Other
- Roof: Built-Up
Condition
- Resale
- New construction: No
- Year built: 1965
Utilities & green energy
- Gas: Gas
- Sewer: Public Sewer
- Water: Public
Community & neighborhood
Security
- Security features: Security System, Security System Owned
Location
- Region: Portland
- Subdivision: Terra Linda
Other
Other facts
- Listing terms: Cash,Conventional
- Road surface type: Paved
Price history
| Date | Event | Price |
|---|---|---|
| 11/14/2025 | Sold | $745,000+56.6%$398/sqft |
Source: Public Record | ||
| 6/25/2025 | Sold | $475,750-17%$254/sqft |
Source: | ||
| 6/9/2025 | Pending sale | $573,000$306/sqft |
Source: | ||
| 5/30/2025 | Listed for sale | $573,000$306/sqft |
Source: | ||
Public tax history
| Year | Property taxes | Tax assessment |
|---|---|---|
| 2024 | $5,025 +6.5% | $266,670 +3% |
| 2023 | $4,720 +3.5% | $258,910 +3% |
| 2022 | $4,562 +3.7% | $251,370 |
Find assessor info on the county website
Neighborhood: Cedar Mill
Nearby schools
GreatSchools rating
- 8/10Terra Linda Elementary SchoolGrades: K-5Distance: 0.2 mi
- 9/10Tumwater Middle SchoolGrades: 6-8Distance: 1.1 mi
- 9/10Sunset High SchoolGrades: 9-12Distance: 0.3 mi
Schools provided by the listing agent
- Elementary: Terra Linda
- Middle: Tumwater
- High: Sunset
Source: RMLS (OR). This data may not be complete. We recommend contacting the local school district to confirm school assignments for this home.

Get pre-qualified for a loan
At Zillow Home Loans, we can pre-qualify you in as little as 5 minutes with no impact to your credit score.An equal housing lender. NMLS #10287.
