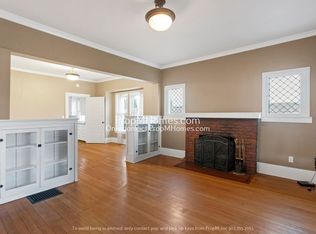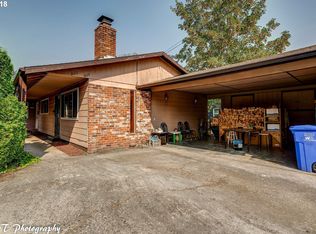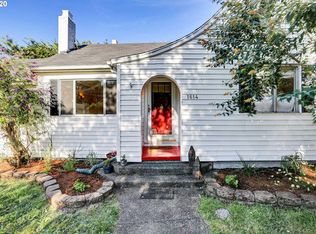Sold
$425,000
1625 NE 77th Ave, Portland, OR 97213
4beds
1,089sqft
Residential, Single Family Residence
Built in 1954
5,227.2 Square Feet Lot
$415,800 Zestimate®
$390/sqft
$2,485 Estimated rent
Home value
$415,800
$387,000 - $445,000
$2,485/mo
Zestimate® history
Loading...
Owner options
Explore your selling options
What's special
**Welcome to 1625 NE 77th Ave - a delightfully updated and charming mid-century modern ranch in Portland's vibrant Montavilla neighborhood. This single-level, move-in ready home offers stylish, high-end finishes and thoughtfully designed living spaces, including a 4th bedroom with french doors opening into your own private backyard oasis. The galley kitchen features EnergyStar-rated stainless steel appliances, granite tile countertops, Shaker wood cabinets, designer light fixtures + tile, and cozy coffee bar. Enjoy a spacious fully-fenced backyard w/ mature trees, spacious storage shed/workshop + raised beds. Don't miss this perfect blend of comfort and style! Upgrades include: EnergyStar Rated Amana Electric Heat Pump (AC) + Smart Thermostat (2024), new Shaker kitchen cabinets (2024), new granite tile kitchen counters (2024), new light fixtures throughout, Samsung stainless steel refrigerator (2024), new exterior and interior paint (2025), new bathroom shower doors and Kohler toilet (2024), all new interior and closet doors (2024), new exterior front + kitchen Therma Tru doors w/ glass inserts (2024). Situated just minutes away from Montavilla and Mt Tabor's eclectic mix of shops and restaurants (Food Fight! Grocery, Flying Pie, The People's Courts), Mount Tabor Park, easy freeway access and close to both SE + downtown Portland. Don't miss the huge attic for storage w/ easy, stair access from hallway! See link #1 for a Virtual Tour! [Home Energy Score = 6. HES Report at https://rpt.greenbuildingregistry.com/hes/OR10198979]
Zillow last checked: 8 hours ago
Listing updated: June 19, 2025 at 07:18am
Listed by:
Taya Mower 805-835-6176,
Keller Williams Sunset Corridor,
Margaret Tracey 805-835-6176,
Keller Williams Sunset Corridor
Bought with:
Cee Webster, 201243048
Neighbors Realty
Source: RMLS (OR),MLS#: 219206541
Facts & features
Interior
Bedrooms & bathrooms
- Bedrooms: 4
- Bathrooms: 1
- Full bathrooms: 1
- Main level bathrooms: 1
Primary bedroom
- Features: Hardwood Floors, Closet
- Level: Main
- Area: 121
- Dimensions: 11 x 11
Bedroom 2
- Features: Hardwood Floors, Closet
- Level: Main
- Area: 99
- Dimensions: 11 x 9
Bedroom 3
- Features: Hardwood Floors, Closet
- Level: Main
- Area: 90
- Dimensions: 10 x 9
Bedroom 4
- Features: Builtin Features, French Doors, Hardwood Floors, Washer Dryer
- Level: Main
- Area: 99
- Dimensions: 11 x 9
Dining room
- Features: Exterior Entry, Vinyl Floor
- Level: Main
- Area: 54
- Dimensions: 9 x 6
Kitchen
- Features: Dishwasher, Galley, Updated Remodeled, E N E R G Y S T A R Qualified Appliances, Free Standing Range, Free Standing Refrigerator, Granite, Vinyl Floor
- Level: Main
- Area: 90
- Width: 9
Living room
- Features: Hardwood Floors
- Level: Main
- Area: 221
- Dimensions: 17 x 13
Heating
- ENERGY STAR Qualified Equipment, Heat Pump
Cooling
- Central Air, Heat Pump, ENERGY STAR Qualified Equipment
Appliances
- Included: Dishwasher, ENERGY STAR Qualified Appliances, Free-Standing Range, Free-Standing Refrigerator, Range Hood, Stainless Steel Appliance(s), Washer/Dryer, Electric Water Heater
Features
- Built-in Features, Quartz, Closet, Galley, Updated Remodeled, Granite, Tile
- Flooring: Hardwood, Vinyl
- Doors: French Doors
- Windows: Vinyl Frames
- Basement: Crawl Space
Interior area
- Total structure area: 1,089
- Total interior livable area: 1,089 sqft
Property
Parking
- Parking features: Driveway, On Street
- Has uncovered spaces: Yes
Accessibility
- Accessibility features: Builtin Lighting, Main Floor Bedroom Bath, Natural Lighting, One Level, Accessibility
Features
- Levels: One
- Stories: 1
- Patio & porch: Patio
- Exterior features: Garden, Raised Beds, Yard, Exterior Entry
- Fencing: Fenced
Lot
- Size: 5,227 sqft
- Features: Level, SqFt 5000 to 6999
Details
- Additional structures: ToolShed
- Parcel number: R194004
Construction
Type & style
- Home type: SingleFamily
- Architectural style: Ranch
- Property subtype: Residential, Single Family Residence
Materials
- Board & Batten Siding, Wood Siding
- Foundation: Concrete Perimeter
- Roof: Composition
Condition
- Resale,Updated/Remodeled
- New construction: No
- Year built: 1954
Utilities & green energy
- Sewer: Public Sewer
- Water: Public
- Utilities for property: Cable Connected
Community & neighborhood
Location
- Region: Portland
- Subdivision: Montavilla
Other
Other facts
- Listing terms: Cash,Conventional
- Road surface type: Paved
Price history
| Date | Event | Price |
|---|---|---|
| 6/18/2025 | Sold | $425,000$390/sqft |
Source: | ||
| 5/21/2025 | Pending sale | $425,000$390/sqft |
Source: | ||
| 5/15/2025 | Price change | $425,000+10.4%$390/sqft |
Source: | ||
| 4/20/2022 | Pending sale | $385,000+6.1%$354/sqft |
Source: | ||
| 4/19/2022 | Sold | $363,000-5.7%$333/sqft |
Source: | ||
Public tax history
| Year | Property taxes | Tax assessment |
|---|---|---|
| 2025 | $4,133 +3.7% | $153,390 +3% |
| 2024 | $3,985 +4% | $148,930 +3% |
| 2023 | $3,832 +2.2% | $144,600 +3% |
Find assessor info on the county website
Neighborhood: Montavilla
Nearby schools
GreatSchools rating
- 8/10Vestal Elementary SchoolGrades: K-5Distance: 0.7 mi
- 9/10Harrison Park SchoolGrades: K-8Distance: 2 mi
- 4/10Leodis V. McDaniel High SchoolGrades: 9-12Distance: 0.5 mi
Schools provided by the listing agent
- Elementary: Vestal
- Middle: Harrison Park
- High: Leodis Mcdaniel
Source: RMLS (OR). This data may not be complete. We recommend contacting the local school district to confirm school assignments for this home.
Get a cash offer in 3 minutes
Find out how much your home could sell for in as little as 3 minutes with a no-obligation cash offer.
Estimated market value
$415,800
Get a cash offer in 3 minutes
Find out how much your home could sell for in as little as 3 minutes with a no-obligation cash offer.
Estimated market value
$415,800


