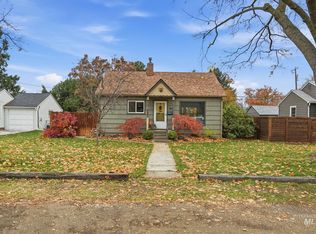Sold
Price Unknown
1625 N Howry St, Boise, ID 83706
3beds
2baths
1,868sqft
Single Family Residence
Built in 1940
8,276.4 Square Feet Lot
$598,600 Zestimate®
$--/sqft
$1,997 Estimated rent
Home value
$598,600
$557,000 - $646,000
$1,997/mo
Zestimate® history
Loading...
Owner options
Explore your selling options
What's special
E-Bike anyone? Because let’s face it, you can’t get much closer to Downtown, Waterfront District, Greenbelt, Parks, Café’s, Coffee Shops, Breweries, Wine Bars, Entertainment, Farmers Market and oh so much more! Homes rarely come on the market in this hidden Bench location. An established neighborhood with an old Boise vibe, views and everything Boise has to offer at your fingertips… it does not get better than this! This well cared for home is filled with feel good natural light, original hardwood floors, fireplace, built in’s, coved ceilings, adorable dining nook, plus a mud and flex/bonus room! Relax and enjoy the foothill views and Bogus lights from your covered front porch or plan your garden in the quiet sun filled back yard with alley access. And don't miss the dedicated gated RV/toy area, shed with power and the large multi vehicle tandem garage which offers shop space for all your projects or even a possible ADU conversion. You will love it!
Zillow last checked: 8 hours ago
Listing updated: May 01, 2025 at 03:02pm
Listed by:
Sherry Tarrant 208-369-0815,
Atova
Bought with:
Senada Nuhanovic
Silvercreek Realty Group
Source: IMLS,MLS#: 98940702
Facts & features
Interior
Bedrooms & bathrooms
- Bedrooms: 3
- Bathrooms: 2
- Main level bathrooms: 1
- Main level bedrooms: 2
Primary bedroom
- Level: Main
- Area: 169
- Dimensions: 13 x 13
Bedroom 2
- Level: Main
- Area: 156
- Dimensions: 13 x 12
Bedroom 3
- Level: Lower
- Area: 182
- Dimensions: 14 x 13
Family room
- Level: Lower
- Area: 100
- Dimensions: 10 x 10
Kitchen
- Level: Main
- Area: 80
- Dimensions: 10 x 8
Living room
- Level: Main
- Area: 192
- Dimensions: 16 x 12
Heating
- Forced Air, Natural Gas
Cooling
- Central Air
Appliances
- Included: Gas Water Heater, Dishwasher, Disposal
Features
- Bed-Master Main Level, Den/Office, Family Room, Breakfast Bar, Solid Surface Counters, Wood/Butcher Block Counters, Number of Baths Main Level: 1, Number of Baths Below Grade: 1
- Flooring: Hardwood
- Has basement: No
- Number of fireplaces: 1
- Fireplace features: One
Interior area
- Total structure area: 1,868
- Total interior livable area: 1,868 sqft
- Finished area above ground: 934
- Finished area below ground: 934
Property
Parking
- Total spaces: 4
- Parking features: Detached, RV Access/Parking
- Garage spaces: 4
Features
- Levels: Single with Below Grade
- Patio & porch: Covered Patio/Deck
- Exterior features: Dog Run
- Fencing: Full,Wood
- Has view: Yes
Lot
- Size: 8,276 sqft
- Dimensions: 65 x 122
- Features: Standard Lot 6000-9999 SF, Garden, Irrigation Available, Views, Manual Sprinkler System, Irrigation Sprinkler System
Details
- Parcel number: R1625500275
- Zoning: R-2
Construction
Type & style
- Home type: SingleFamily
- Property subtype: Single Family Residence
Materials
- Frame, Vinyl Siding
- Roof: Composition
Condition
- Year built: 1940
Details
- Builder name: Some cool Boise dude
Utilities & green energy
- Water: Public
- Utilities for property: Sewer Connected
Community & neighborhood
Location
- Region: Boise
- Subdivision: Cruzen Mtn View
Other
Other facts
- Listing terms: Cash,Conventional,FHA,VA Loan
- Ownership: Fee Simple,Fractional Ownership: No
- Road surface type: Paved
Price history
Price history is unavailable.
Public tax history
| Year | Property taxes | Tax assessment |
|---|---|---|
| 2025 | $2,181 -3.2% | $530,900 +45.3% |
| 2024 | $2,254 -12.5% | $365,400 +1.2% |
| 2023 | $2,575 +13.3% | $361,000 -14.5% |
Find assessor info on the county website
Neighborhood: Winstead Park
Nearby schools
GreatSchools rating
- 2/10Koelsch Elementary SchoolGrades: PK-6Distance: 0.7 mi
- 3/10Fairmont Junior High SchoolGrades: 7-9Distance: 1.8 mi
- 5/10Capital Senior High SchoolGrades: 9-12Distance: 2.6 mi
Schools provided by the listing agent
- Elementary: Koelsch
- Middle: Fairmont
- High: Capital
- District: Boise School District #1
Source: IMLS. This data may not be complete. We recommend contacting the local school district to confirm school assignments for this home.
