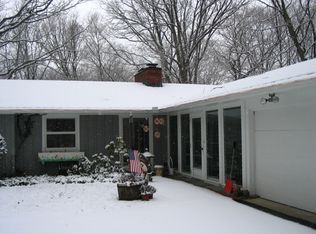Stunning views inside and out. Floor to ceiling windows in the living area to enjoy the 2 acres of woods, no grass to mow!! The living area features cathedral ceiling with exposed wood beams. Each bedroom gets their own private bath. Full length windows in the bedrooms to enjoy the outdoors at anytime. Eat-in kitchen with a 40" stove and formal dining room. There is also 2.3 acres of common land.
This property is off market, which means it's not currently listed for sale or rent on Zillow. This may be different from what's available on other websites or public sources.
