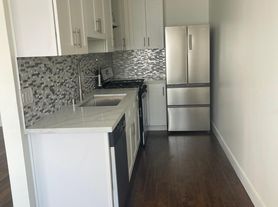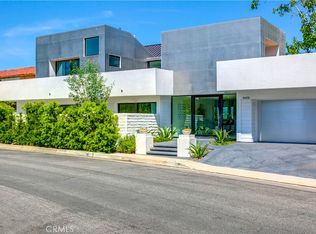A remarkable, totally move-in-ready Trousdale Estates home is ready to rent with seven spacious bedrooms, perfect for a large family and a variety of possibilities. This striking contemporary residence features expansive grounds enveloped by sweeping city light and ocean views. A carefully curated presentation of drought-tolerant landscaping lines the path to a bespoke entry, inviting party guests within. Inside, French doors accent nearly every space, allowing for a seamless indoor/outdoor lifestyle and flow. An expertly appointed kitchen has extensive cabinetry for storage, stainless-steel appliances, granite counters, recipe desk, and a lovely breakfast nook. A luxurious primary suite features a decadent marble bath with soaking tub, dual-sink vanity, and glass shower. Entertain, dine, and lounge al-fresco on the sprawling patio with a built-in barbecue and sparkling pool surrounded by beautiful greenery and mesmerizing views. Additional amenities include a formal living room with fireplace, formal dining, family room with bar, extensive guest rooms, high ceilings, custom built-ins, and more. Enjoy this premier location with all of the coveted amenities, services, and benefits the City of Beverly Hills provides. Welcome!
House for rent
$28,900/mo
1625 Loma Vista Dr, Beverly Hills, CA 90210
7beds
5,654sqft
Price may not include required fees and charges.
Singlefamily
Available now
No pets
Central air
In unit laundry
2 Attached garage spaces parking
Central, fireplace
What's special
Sparkling poolExpertly appointed kitchenLuxurious primary suiteMarble bathHigh ceilingsFormal diningBreakfast nook
- 187 days |
- -- |
- -- |
Travel times
Looking to buy when your lease ends?
Consider a first-time homebuyer savings account designed to grow your down payment with up to a 6% match & a competitive APY.
Facts & features
Interior
Bedrooms & bathrooms
- Bedrooms: 7
- Bathrooms: 7
- Full bathrooms: 7
Heating
- Central, Fireplace
Cooling
- Central Air
Appliances
- Included: Dishwasher, Disposal, Dryer, Microwave, Refrigerator, Washer
- Laundry: In Unit, Laundry Room
Features
- Walk-In Closet(s)
- Flooring: Wood
- Has fireplace: Yes
Interior area
- Total interior livable area: 5,654 sqft
Property
Parking
- Total spaces: 2
- Parking features: Attached, Driveway, Garage, Covered
- Has attached garage: Yes
- Details: Contact manager
Features
- Stories: 1
- Exterior features: Contact manager
- Has private pool: Yes
- Has view: Yes
- View description: City View
Details
- Parcel number: 4391012007
Construction
Type & style
- Home type: SingleFamily
- Property subtype: SingleFamily
Condition
- Year built: 1961
Community & HOA
HOA
- Amenities included: Pool
Location
- Region: Beverly Hills
Financial & listing details
- Lease term: Negotiable
Price history
| Date | Event | Price |
|---|---|---|
| 4/17/2025 | Listed for rent | $28,900+15.6%$5/sqft |
Source: Zillow Rentals | ||
| 4/8/2025 | Sold | $6,532,500-10.5%$1,155/sqft |
Source: | ||
| 3/15/2025 | Pending sale | $7,295,000$1,290/sqft |
Source: | ||
| 2/27/2025 | Contingent | $7,295,000$1,290/sqft |
Source: | ||
| 1/15/2025 | Price change | $7,295,000-5.2%$1,290/sqft |
Source: | ||

