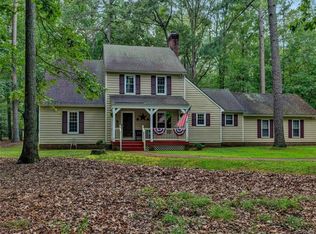Sold for $470,000
$470,000
1625 King William Woods Rd, Midlothian, VA 23113
4beds
2,055sqft
Single Family Residence
Built in 1986
2.19 Acres Lot
$471,600 Zestimate®
$229/sqft
$2,834 Estimated rent
Home value
$471,600
Estimated sales range
Not available
$2,834/mo
Zestimate® history
Loading...
Owner options
Explore your selling options
What's special
THREE CAR GARAGE. CLOSE IN POWHATAN - ROBIOUS ROAD CORRIDOR. FANTASTIC "King William Woods" Colonial 4 Bedrooms 2.5 Baths situated on over 2.19 Acres. Well maintained home featuring updated Roof, Windows, Vinyl Siding, Two Wells and a whole house propane emergency generator. Opportunity is Knocking to make this home your own. Large Family Room with Fireplace, Formal Dining Room and Open Eat-In Kitchen. Master Suite with Large Walk-In Closet. Exterior Enjoy a THREE CAR GARAGE! Attached and Detached. Large Screen Porch and Deck! Fenced In Back Yard Made For Entertaining,! Very Private. Home needs a little TLC / Updating, so bring your ideas and your paint swatches! Close in Powhatan, only minutes to Midlothian restaurants and shopping. Route 288 Access.
Zillow last checked: 8 hours ago
Listing updated: December 19, 2025 at 07:39am
Listed by:
Sam Miliotis 804-247-1277,
The SSAM Agency
Bought with:
Craig Logue, 0225025138
CH Realty, LLC
Source: CVRMLS,MLS#: 2527676 Originating MLS: Central Virginia Regional MLS
Originating MLS: Central Virginia Regional MLS
Facts & features
Interior
Bedrooms & bathrooms
- Bedrooms: 4
- Bathrooms: 3
- Full bathrooms: 2
- 1/2 bathrooms: 1
Primary bedroom
- Description: Large! MASTER BATH!
- Level: Second
- Dimensions: 0 x 0
Bedroom 2
- Level: Second
- Dimensions: 0 x 0
Bedroom 3
- Level: Second
- Dimensions: 0 x 0
Bedroom 4
- Level: Second
- Dimensions: 0 x 0
Dining room
- Description: Formal
- Level: First
- Dimensions: 0 x 0
Other
- Description: Tub & Shower
- Level: Second
Half bath
- Level: First
Kitchen
- Description: Open
- Level: First
- Dimensions: 0 x 0
Laundry
- Description: Access to attached garage.
- Level: First
- Dimensions: 0 x 0
Living room
- Description: Fireplace
- Level: First
- Dimensions: 0 x 0
Heating
- Electric, Heat Pump, Propane
Cooling
- Central Air, Heat Pump
Appliances
- Included: Dishwasher, Exhaust Fan, Electric Water Heater, Stove
- Laundry: Washer Hookup, Dryer Hookup
Features
- Ceiling Fan(s), Dining Area, Eat-in Kitchen, Fireplace, Cable TV, Walk-In Closet(s)
- Flooring: Carpet, Wood
- Basement: Crawl Space
- Attic: Walk-up
- Number of fireplaces: 1
- Fireplace features: Factory Built
Interior area
- Total interior livable area: 2,055 sqft
- Finished area above ground: 2,055
- Finished area below ground: 0
Property
Parking
- Total spaces: 3
- Parking features: Attached, Direct Access, Driveway, Detached, Garage, Off Street, Oversized, Unpaved
- Attached garage spaces: 3
- Has uncovered spaces: Yes
Features
- Levels: Two
- Stories: 2
- Patio & porch: Front Porch, Screened, Deck, Porch
- Exterior features: Deck, Lighting, Porch, Unpaved Driveway
- Pool features: None
- Fencing: Back Yard
Lot
- Size: 2.19 Acres
- Features: Landscaped, Level
- Topography: Level
Details
- Parcel number: 031A31C5
- Zoning description: R-2
Construction
Type & style
- Home type: SingleFamily
- Architectural style: Colonial,Two Story
- Property subtype: Single Family Residence
Materials
- Frame, Vinyl Siding
- Roof: Shingle
Condition
- Resale
- New construction: No
- Year built: 1986
Utilities & green energy
- Sewer: Septic Tank
- Water: Well
Community & neighborhood
Location
- Region: Midlothian
- Subdivision: King William Woods
Other
Other facts
- Ownership: Individuals
- Ownership type: Sole Proprietor
Price history
| Date | Event | Price |
|---|---|---|
| 12/19/2025 | Sold | $470,000-4.1%$229/sqft |
Source: | ||
| 11/19/2025 | Pending sale | $489,900$238/sqft |
Source: | ||
| 10/1/2025 | Listed for sale | $489,900$238/sqft |
Source: | ||
| 9/8/2025 | Listing removed | $489,900$238/sqft |
Source: | ||
| 9/1/2025 | Pending sale | $489,900$238/sqft |
Source: | ||
Public tax history
| Year | Property taxes | Tax assessment |
|---|---|---|
| 2023 | $2,547 +3.6% | $369,100 +15.6% |
| 2022 | $2,458 -3.4% | $319,200 +6.6% |
| 2021 | $2,544 | $299,300 |
Find assessor info on the county website
Neighborhood: 23113
Nearby schools
GreatSchools rating
- 6/10Flat Rock Elementary SchoolGrades: PK-5Distance: 4.7 mi
- 5/10Powhatan Jr. High SchoolGrades: 6-8Distance: 11.3 mi
- 6/10Powhatan High SchoolGrades: 9-12Distance: 4.8 mi
Schools provided by the listing agent
- Elementary: Flat Rock
- Middle: Powhatan
- High: Powhatan
Source: CVRMLS. This data may not be complete. We recommend contacting the local school district to confirm school assignments for this home.
Get a cash offer in 3 minutes
Find out how much your home could sell for in as little as 3 minutes with a no-obligation cash offer.
Estimated market value$471,600
Get a cash offer in 3 minutes
Find out how much your home could sell for in as little as 3 minutes with a no-obligation cash offer.
Estimated market value
$471,600
