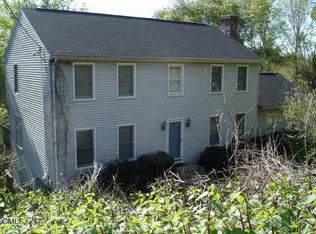Sold for $465,000
$465,000
1625 James Farm Road, Stratford, CT 06614
4beds
2,080sqft
Single Family Residence
Built in 2002
2.17 Acres Lot
$594,800 Zestimate®
$224/sqft
$4,155 Estimated rent
Home value
$594,800
$565,000 - $625,000
$4,155/mo
Zestimate® history
Loading...
Owner options
Explore your selling options
What's special
The springtime offering you have been waiting for! 1625 James Farm Road is a great opportunity in the sought after Oronoque section of Stratford. Just minutes to the Merit Parkway, shops & restaurants. This young colonial was built in 2002, and is situated on over 2 acres of land with plenty of privacy and nearby Roosevelt Forest. With a newer built home there are many benefits as building codes improved drastically over the years. From insulation to siding material, design and layout – the list goes on! The main level boasts soaring ceilings, creating an open and inviting atmosphere. The upper level is comprised of four good-sized bedrooms, including the primary bedroom complete with its own private full bathroom. The lower level walks out to the backyard, and can be finished off with an above grade/natural light feel; perfect for entertainment or relaxation! The expansive eat-in kitchen provides all the space needed for family gatherings or dinner parties. New roof in 2020. With over 2,000 square feet of living space, this home has huge potential for you to make it your own special place, Welcome Home!
Zillow last checked: 8 hours ago
Listing updated: July 09, 2024 at 08:17pm
Listed by:
Matt Nuzie 203-642-0341,
RE/MAX Right Choice 203-268-1118
Bought with:
Gabriel Fernandez, RES.0819795
Brass Moon Realty
Source: Smart MLS,MLS#: 170565113
Facts & features
Interior
Bedrooms & bathrooms
- Bedrooms: 4
- Bathrooms: 3
- Full bathrooms: 2
- 1/2 bathrooms: 1
Primary bedroom
- Level: Upper
Bedroom
- Level: Upper
Bedroom
- Level: Upper
Bedroom
- Level: Upper
Dining room
- Level: Main
Family room
- Level: Main
Kitchen
- Level: Main
Living room
- Level: Main
Heating
- Baseboard, Hot Water, Oil
Cooling
- Central Air
Appliances
- Included: Oven/Range, Microwave, Refrigerator, Dishwasher, Water Heater
- Laundry: Upper Level
Features
- Basement: Unfinished,Walk-Out Access
- Number of fireplaces: 1
Interior area
- Total structure area: 2,080
- Total interior livable area: 2,080 sqft
- Finished area above ground: 2,080
Property
Parking
- Total spaces: 2
- Parking features: Attached, Private, Driveway
- Attached garage spaces: 2
- Has uncovered spaces: Yes
Features
- Patio & porch: Deck
- Fencing: Partial
Lot
- Size: 2.17 Acres
Details
- Parcel number: 371329
- Zoning: RS-1
Construction
Type & style
- Home type: SingleFamily
- Architectural style: Colonial
- Property subtype: Single Family Residence
Materials
- Vinyl Siding
- Foundation: Concrete Perimeter
- Roof: Asphalt
Condition
- New construction: No
- Year built: 2002
Utilities & green energy
- Sewer: Septic Tank
- Water: Public
Community & neighborhood
Community
- Community features: Health Club, Park, Shopping/Mall
Location
- Region: Stratford
- Subdivision: Oronoque
Price history
| Date | Event | Price |
|---|---|---|
| 6/30/2023 | Sold | $465,000+3.4%$224/sqft |
Source: | ||
| 5/22/2023 | Contingent | $449,900$216/sqft |
Source: | ||
| 4/28/2023 | Listed for sale | $449,900+7.1%$216/sqft |
Source: | ||
| 12/1/2020 | Sold | $419,900$202/sqft |
Source: | ||
| 10/7/2020 | Pending sale | $419,900$202/sqft |
Source: Realty ONE Group Connect #170342039 Report a problem | ||
Public tax history
| Year | Property taxes | Tax assessment |
|---|---|---|
| 2025 | $9,261 | $230,370 |
| 2024 | $9,261 | $230,370 |
| 2023 | $9,261 +1.9% | $230,370 |
Find assessor info on the county website
Neighborhood: 06614
Nearby schools
GreatSchools rating
- 4/10Chapel SchoolGrades: K-6Distance: 1.3 mi
- 3/10Harry B. Flood Middle SchoolGrades: 7-8Distance: 1.3 mi
- 8/10Bunnell High SchoolGrades: 9-12Distance: 2.5 mi
Get pre-qualified for a loan
At Zillow Home Loans, we can pre-qualify you in as little as 5 minutes with no impact to your credit score.An equal housing lender. NMLS #10287.
Sell with ease on Zillow
Get a Zillow Showcase℠ listing at no additional cost and you could sell for —faster.
$594,800
2% more+$11,896
With Zillow Showcase(estimated)$606,696
