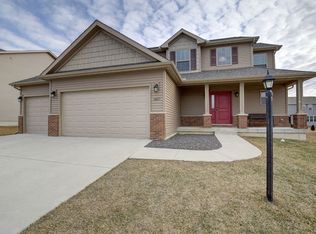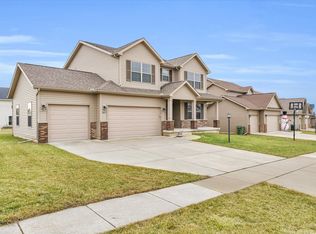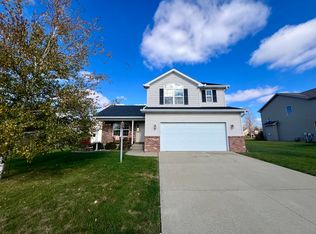Beautiful 2-story home situated on an oversized corner lot in Hunters Ridge Subdivision has been freshly painted, and the 4yr old carpet has been stretched and shampooed. Charming front porch and cozy entry lead to the open floorplan providing great space for everyday living and/or entertaining. The living room with gas fireplace is adjacent to the elegant eat-kitchen featuring granite, center island, an abundance of cabinets plus a corner pantry. The staircase leads to a landing on the 2nd floor where you could have a cozy reading spot or computer. The master suite offers a vaulted ceiling, double walk-in closets and a private bath with dual vanities, corner tub, and separate shower. The newly finished basement offers a spacious rec room and fifth bedroom plus storage space. Bus stop next to home! Great location with easy access to Rt.150 and I-74! Don't miss this opportunity to call this home, call today to schedule your private showing!
This property is off market, which means it's not currently listed for sale or rent on Zillow. This may be different from what's available on other websites or public sources.



