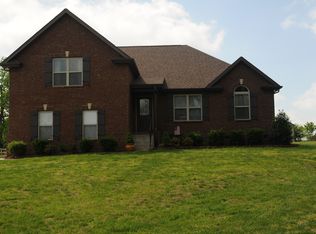Closed
$430,000
1625 Hickory Ridge Rd, Lebanon, TN 37087
3beds
1,920sqft
Single Family Residence, Residential
Built in 1970
0.5 Acres Lot
$422,900 Zestimate®
$224/sqft
$2,341 Estimated rent
Home value
$422,900
$389,000 - $461,000
$2,341/mo
Zestimate® history
Loading...
Owner options
Explore your selling options
What's special
This beautifully remodeled one-level home features a spacious 24' x 24' climate-controlled detached garage/workshop, currently used as a woodshop. Enjoy energy efficiency with a recently upgraded HVAC system (2021) and new replacement windows installed in 2022. Currently has electric range, however natural gas is piped in to the back of the stove. The functional hall bath includes dual vanity sinks for added convenience. The primary bedroom offers his and her closets, providing ample storage. Step outside to a concrete patio at the rear, ideal for outdoor gatherings. Additionally, there's an extra storage building included with the property. Current owners had added a parking pad for camper/RV/boat. Enjoy a nice, level yard that’s easy to maintain. Conveniently located just 2.2 miles from I-40, this home is only minutes away from a variety of shopping options. Don't miss this opportunity for comfort and convenience! NO HOA!
Zillow last checked: 8 hours ago
Listing updated: December 31, 2024 at 08:00am
Listing Provided by:
Jeff Hallums Broker 615-478-7853,
Discover Realty & Auction, LLC
Bought with:
Sean Patterson, 331581
The Ashton Real Estate Group of RE/MAX Advantage
Source: RealTracs MLS as distributed by MLS GRID,MLS#: 2751482
Facts & features
Interior
Bedrooms & bathrooms
- Bedrooms: 3
- Bathrooms: 2
- Full bathrooms: 2
- Main level bedrooms: 3
Bedroom 1
- Features: Full Bath
- Level: Full Bath
- Area: 204 Square Feet
- Dimensions: 12x17
Bedroom 2
- Features: Extra Large Closet
- Level: Extra Large Closet
- Area: 192 Square Feet
- Dimensions: 12x16
Bedroom 3
- Features: Extra Large Closet
- Level: Extra Large Closet
- Area: 144 Square Feet
- Dimensions: 12x12
Bonus room
- Features: Main Level
- Level: Main Level
- Area: 299 Square Feet
- Dimensions: 13x23
Dining room
- Area: 208 Square Feet
- Dimensions: 13x16
Kitchen
- Area: 192 Square Feet
- Dimensions: 12x16
Living room
- Area: 288 Square Feet
- Dimensions: 12x24
Heating
- Natural Gas
Cooling
- Central Air
Appliances
- Included: Dishwasher, Disposal, Microwave, Refrigerator, Electric Oven, Electric Range
Features
- Primary Bedroom Main Floor, Kitchen Island
- Flooring: Carpet, Wood, Tile
- Basement: Crawl Space
- Number of fireplaces: 1
Interior area
- Total structure area: 1,920
- Total interior livable area: 1,920 sqft
- Finished area above ground: 1,920
Property
Parking
- Total spaces: 2
- Parking features: Detached
- Garage spaces: 2
Features
- Levels: One
- Stories: 1
Lot
- Size: 0.50 Acres
- Dimensions: 100 x 214.6 IRR
- Features: Level
Details
- Parcel number: 068H A 01400 000
- Special conditions: Standard
Construction
Type & style
- Home type: SingleFamily
- Property subtype: Single Family Residence, Residential
Materials
- Brick
Condition
- New construction: No
- Year built: 1970
Utilities & green energy
- Sewer: Public Sewer
- Water: Public
- Utilities for property: Natural Gas Available, Water Available
Community & neighborhood
Location
- Region: Lebanon
- Subdivision: West Hill 2
Price history
| Date | Event | Price |
|---|---|---|
| 12/30/2024 | Sold | $430,000-1.1%$224/sqft |
Source: | ||
| 12/16/2024 | Pending sale | $434,900$227/sqft |
Source: | ||
| 12/9/2024 | Price change | $434,900-1.1%$227/sqft |
Source: | ||
| 11/22/2024 | Price change | $439,900-2.2%$229/sqft |
Source: | ||
| 10/29/2024 | Listed for sale | $449,900+7.1%$234/sqft |
Source: | ||
Public tax history
| Year | Property taxes | Tax assessment |
|---|---|---|
| 2024 | $2,250 | $77,800 |
| 2023 | $2,250 +6.6% | $77,800 +6.6% |
| 2022 | $2,110 | $72,975 +39.7% |
Find assessor info on the county website
Neighborhood: 37087
Nearby schools
GreatSchools rating
- 6/10Castle Heights Elementary SchoolGrades: PK-5Distance: 2 mi
- 6/10Winfree Bryant Middle SchoolGrades: 6-8Distance: 0.6 mi
Schools provided by the listing agent
- Elementary: Castle Heights Elementary
- Middle: Winfree Bryant Middle School
- High: Lebanon High School
Source: RealTracs MLS as distributed by MLS GRID. This data may not be complete. We recommend contacting the local school district to confirm school assignments for this home.
Get a cash offer in 3 minutes
Find out how much your home could sell for in as little as 3 minutes with a no-obligation cash offer.
Estimated market value$422,900
Get a cash offer in 3 minutes
Find out how much your home could sell for in as little as 3 minutes with a no-obligation cash offer.
Estimated market value
$422,900
