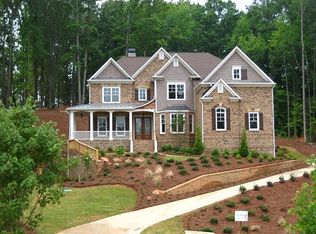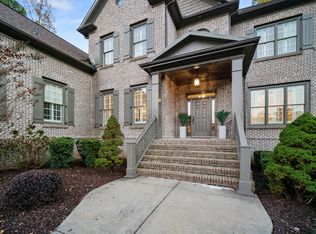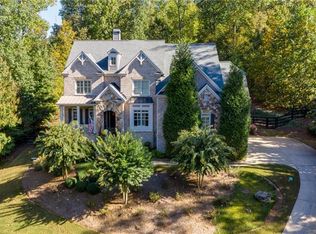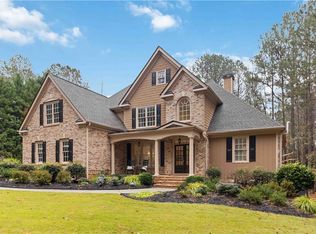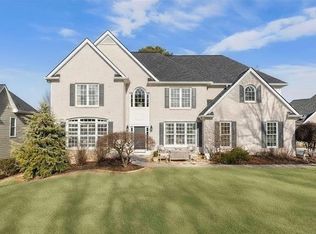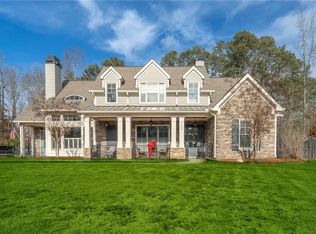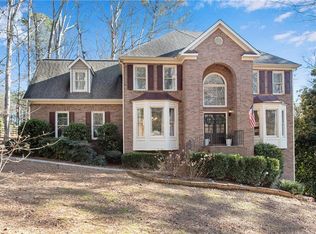Beautiful 6-Bedroom, 5-Bath Home in the Prestigious Hampshires Subdivision, Milton Welcome to this stunning residence situated on a private 1.55-acre lot in the exclusive Hampshires community. This spacious 6-bedroom, 5-bath home offers ample living space, perfect for families of all sizes. Features include: • Large fenced backyard, ideal for outdoor activities and privacy • Fully finished basement featuring an additional bedroom and full bath, also a complete with a furnished bar, wine coolers, and dishwasher — perfect for entertaining • Inviting swimming pool and community amenities suitable for all ages • Located in the highly rated Cambridge High School District • Convenient access to shopping and local conveniences Experience luxury living in one of Milton's most sought-after neighborhoods!
Active
Price cut: $25K (2/9)
$1,175,000
1625 Hamiota Rdg, Milton, GA 30004
6beds
3,886sqft
Est.:
Single Family Residence, Residential
Built in 2011
1.55 Acres Lot
$1,153,700 Zestimate®
$302/sqft
$250/mo HOA
What's special
Large fenced backyardInviting swimming poolFully finished basement
- 67 days |
- 1,528 |
- 29 |
Zillow last checked: 8 hours ago
Listing updated: February 09, 2026 at 12:35pm
Listing Provided by:
BETH MOSS,
Moss Real Estate, Inc. 678-618-4462
Source: FMLS GA,MLS#: 7686850
Tour with a local agent
Facts & features
Interior
Bedrooms & bathrooms
- Bedrooms: 6
- Bathrooms: 5
- Full bathrooms: 5
- Main level bathrooms: 1
- Main level bedrooms: 1
Rooms
- Room types: Basement, Office
Primary bedroom
- Features: Other
- Level: Other
Bedroom
- Features: Other
Primary bathroom
- Features: Double Vanity, Shower Only, Soaking Tub, Vaulted Ceiling(s)
Dining room
- Features: Separate Dining Room
Kitchen
- Features: Breakfast Bar, Cabinets White, Pantry, Stone Counters, View to Family Room
Heating
- Natural Gas
Cooling
- Central Air, Other
Appliances
- Included: Dishwasher, Disposal, Double Oven, Gas Range, Microwave, Refrigerator
- Laundry: Laundry Room, Mud Room, Upper Level
Features
- Bookcases, High Ceilings 10 ft Upper, Tray Ceiling(s), Walk-In Closet(s)
- Flooring: Tile, Wood
- Windows: Insulated Windows
- Basement: Finished,Finished Bath,Full,Walk-Out Access
- Number of fireplaces: 1
- Fireplace features: Gas Log, Living Room
- Common walls with other units/homes: No Common Walls
Interior area
- Total structure area: 3,886
- Total interior livable area: 3,886 sqft
- Finished area above ground: 4,025
Video & virtual tour
Property
Parking
- Total spaces: 3
- Parking features: Garage, Garage Door Opener, Garage Faces Side
- Garage spaces: 3
Accessibility
- Accessibility features: None
Features
- Levels: Three Or More
- Patio & porch: Deck
- Exterior features: Private Yard
- Pool features: None
- Spa features: None
- Fencing: Back Yard
- Has view: Yes
- View description: Other
- Waterfront features: None
- Body of water: None
Lot
- Size: 1.55 Acres
- Features: Back Yard, Landscaped, Other
Details
- Additional structures: None
- Parcel number: 22 436002400141
- Other equipment: None
- Horse amenities: None
Construction
Type & style
- Home type: SingleFamily
- Architectural style: Craftsman
- Property subtype: Single Family Residence, Residential
Materials
- Brick 3 Sides
- Foundation: Concrete Perimeter
- Roof: Shingle
Condition
- Resale
- New construction: No
- Year built: 2011
Utilities & green energy
- Electric: Other
- Sewer: Public Sewer
- Water: Public
- Utilities for property: Cable Available, Electricity Available, Natural Gas Available, Phone Available, Sewer Available, Water Available
Green energy
- Energy efficient items: None
- Energy generation: None
Community & HOA
Community
- Features: Pool, Tennis Court(s)
- Security: Carbon Monoxide Detector(s), Smoke Detector(s)
- Subdivision: Hampshires
HOA
- Has HOA: Yes
- HOA fee: $1,500 semi-annually
- HOA phone: 770-667-0595
Location
- Region: Milton
Financial & listing details
- Price per square foot: $302/sqft
- Tax assessed value: $1,021,000
- Annual tax amount: $8,020
- Date on market: 12/6/2025
- Cumulative days on market: 67 days
- Electric utility on property: Yes
- Road surface type: Asphalt, Paved
Estimated market value
$1,153,700
$1.10M - $1.21M
$5,001/mo
Price history
Price history
| Date | Event | Price |
|---|---|---|
| 2/9/2026 | Price change | $1,175,000-2.1%$302/sqft |
Source: | ||
| 1/6/2026 | Price change | $1,200,000-4%$309/sqft |
Source: | ||
| 12/6/2025 | Listed for sale | $1,250,000+66.7%$322/sqft |
Source: | ||
| 2/1/2021 | Sold | $750,000-4.2%$193/sqft |
Source: | ||
| 1/14/2021 | Pending sale | $782,500$201/sqft |
Source: | ||
Public tax history
Public tax history
| Year | Property taxes | Tax assessment |
|---|---|---|
| 2024 | $7,788 +9.9% | $408,400 -2.9% |
| 2023 | $7,088 -10.2% | $420,480 +40.2% |
| 2022 | $7,893 +20.1% | $300,000 +5.2% |
Find assessor info on the county website
BuyAbility℠ payment
Est. payment
$7,227/mo
Principal & interest
$5724
Property taxes
$842
Other costs
$661
Climate risks
Neighborhood: 30004
Nearby schools
GreatSchools rating
- 8/10Birmingham Falls Elementary SchoolGrades: PK-5Distance: 2.9 mi
- 7/10Hopewell Middle SchoolGrades: 6-8Distance: 5.7 mi
- 9/10Cambridge High SchoolGrades: 9-12Distance: 4.9 mi
Schools provided by the listing agent
- Elementary: Birmingham Falls
- Middle: Hopewell
- High: Cambridge
Source: FMLS GA. This data may not be complete. We recommend contacting the local school district to confirm school assignments for this home.
- Loading
- Loading
