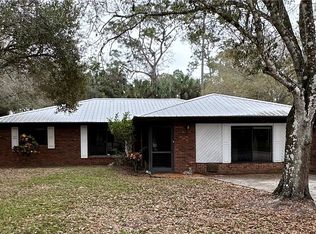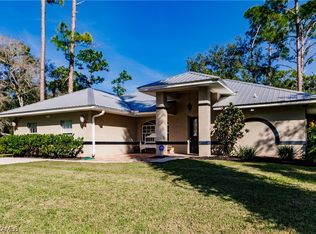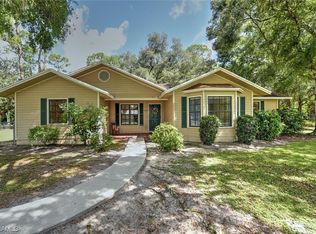Closed
$555,000
1625 Fort Denaud Rd, Labelle, FL 33935
3beds
1,970sqft
Single Family Residence
Built in 2017
1.87 Acres Lot
$543,100 Zestimate®
$282/sqft
$2,949 Estimated rent
Home value
$543,100
Estimated sales range
Not available
$2,949/mo
Zestimate® history
Loading...
Owner options
Explore your selling options
What's special
**Modern Farmhouse on 1.87 Acres with Creek, Workshop & Business Potential | LaBelle, FL**
Welcome to your dream farmhouse retreat in LaBelle! Nestled on 1.87 beautifully landscaped acres with a year-round natural creek and charming wooden bridge, this custom-built home offers peace, privacy, and incredible flexibility. Built in 2017 with a 2019 addition, it’s ideal for multi-generational living, a home-based business, or even a profitable Airbnb.
The home features 2 bedrooms, 3 full baths, and a separate office/den. A bonus room with a kitchenette could easily serve as a 3rd bedroom, perfect for in-laws, an older child, or a guest suite. Inside, you'll find 10’ ceilings, 8’ doorways, wide crown molding, custom maple cabinetry, granite countertops, and ceramic wood-look tile throughout. The spacious living area is enhanced by two electric fireplaces with solid oak mantles, a tongue-and-groove wood ceiling in the kitchen, and plenty of natural light. Hurricane impact windows and doors offer storm protection and energy efficiency.
The gourmet kitchen is a showpiece, featuring a commercial-grade 6-burner THOR gas stove with flat top, double ovens, pot filler, under-cabinet lighting, soft-close hinges, stainless steel appliances, a rolling prep table, a large island, and a walk-in pantry with hot/cold prep sink and stainless table. There’s also a second, smaller kitchen for added flexibility.
Two high-efficiency inverter A/C systems with whole-house filtration, an Insta-hot water heater, and an 80-gallon quick recovery water heater keep the home comfortable year-round. The home also includes LED lighting on dimmers, DC ceiling fans in every room, a private laundry chute, oversized attic storage, and a large walk-in double shower and soaking tubs. Flood insurance is just $600 per year, offering peace of mind at a low cost.
Outdoors, you’ll find a 3,200 sq.ft. enclosed workshop with a concrete floor, a 12,000 lb 4-post lift, and a 7,000 lb 2-post lift—both included. There’s also an 18’x40’x14’ RV carport, a 26’x26’ oversized 2-car carport with a 12’x26’ storage building and roll-up door, and dual driveways with asphalt milling. The home is wired for a generator and hot tub and includes a large well water filtration system.
Constructed with 2x6 Southern yellow pine and hardy board siding, topped with a 26-gauge metal roof, the home also boasts stone accents, Eureka privacy palms, and expansive 8’ wraparound porches. A lifetime county maintenance agreement ensures the creek remains pristine and functional.
Located just outside the city limits, this property offers rural charm with easy access to Fort Myers, Naples, and other nearby cities. Zoning allows for the construction of an additional home, making this property a truly unique and versatile opportunity.
Zillow last checked: 8 hours ago
Listing updated: July 11, 2025 at 03:27pm
Listed by:
Stephanie Sposato 863-673-2775,
Weatherford Realty Group LLC
Bought with:
Barbara Brogdon, 258035434
Realty Executives of SWFL
Source: Florida Gulf Coast MLS,MLS#: 225037883 Originating MLS: Florida Gulf Coast
Originating MLS: Florida Gulf Coast
Facts & features
Interior
Bedrooms & bathrooms
- Bedrooms: 3
- Bathrooms: 4
- Full bathrooms: 3
- 1/2 bathrooms: 1
Heating
- Central, Electric
Cooling
- Central Air, Electric
Appliances
- Included: Dishwasher, Freezer, Disposal, Microwave, Range, Refrigerator, Tankless Water Heater, Water Purifier
- Laundry: Washer Hookup, Dryer Hookup, Inside
Features
- Bathtub, Fireplace, Kitchen Island, Living/Dining Room, Other, Pantry, Separate Shower, Walk-In Pantry, Walk-In Closet(s), Window Treatments, Home Office, Pot Filler, Split Bedrooms, Workshop, Bathroom, Den, Guest Quarters, Office, Other, Workshop
- Flooring: Tile
- Windows: Single Hung, Impact Glass, Window Coverings
- Has fireplace: Yes
Interior area
- Total structure area: 3,500
- Total interior livable area: 1,970 sqft
Property
Parking
- Total spaces: 12
- Parking features: Covered, Detached, Garage, Detached Carport
- Garage spaces: 10
- Carport spaces: 2
- Covered spaces: 12
Features
- Stories: 1
- Patio & porch: Deck, Open, Patio, Porch
- Exterior features: Deck, Security/High Impact Doors, Other, Patio, Room For Pool
- Has view: Yes
- View description: Creek/Stream, Trees/Woods
- Has water view: Yes
- Water view: Creek/Stream
- Waterfront features: Creek
Lot
- Size: 1.87 Acres
- Dimensions: 275 x 285 x 300 x 285
- Features: Irregular Lot, Oversized Lot
Details
- Additional structures: Outbuilding
- Lease amount: $0
Construction
Type & style
- Home type: SingleFamily
- Architectural style: Other,Ranch,One Story
- Property subtype: Single Family Residence
Materials
- Other, Wood Frame
- Roof: Metal
Condition
- Resale
- Year built: 2017
Utilities & green energy
- Sewer: Septic Tank
- Water: Well
- Utilities for property: Cable Not Available, Natural Gas Available
Community & neighborhood
Security
- Security features: None, Smoke Detector(s)
Location
- Region: Labelle
- Subdivision: LABELLE
HOA & financial
HOA
- Has HOA: No
- Amenities included: None
- Services included: None
Other fees
- Condo and coop fee: $0
- Membership fee: $0
Other
Other facts
- Listing terms: All Financing Considered,Cash,FHA,VA Loan
- Ownership: Single Family
- Road surface type: Paved
- Contingency: Inspection
Price history
| Date | Event | Price |
|---|---|---|
| 7/11/2025 | Sold | $555,000-3.3%$282/sqft |
Source: | ||
| 5/30/2025 | Pending sale | $574,000$291/sqft |
Source: | ||
| 5/28/2025 | Price change | $574,000-4.2%$291/sqft |
Source: | ||
| 4/13/2025 | Listed for sale | $599,000-0.2%$304/sqft |
Source: | ||
| 4/8/2025 | Listing removed | $3,500$2/sqft |
Source: Florida Gulf Coast MLS #225025893 Report a problem | ||
Public tax history
Tax history is unavailable.
Neighborhood: 33935
Nearby schools
GreatSchools rating
- 6/10Labelle Elementary SchoolGrades: PK-5Distance: 1.4 mi
- 5/10Labelle Middle SchoolGrades: 6-8Distance: 5.8 mi
- 3/10Labelle High SchoolGrades: 9-12Distance: 4 mi

Get pre-qualified for a loan
At Zillow Home Loans, we can pre-qualify you in as little as 5 minutes with no impact to your credit score.An equal housing lender. NMLS #10287.


