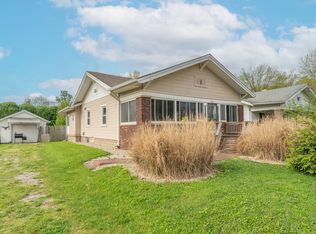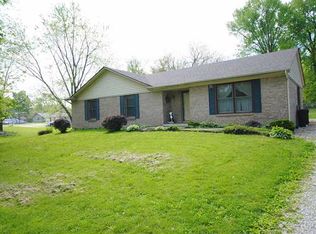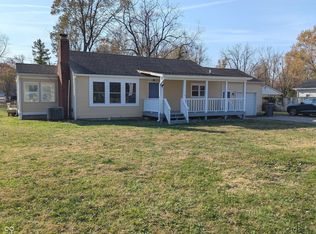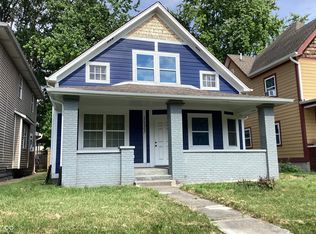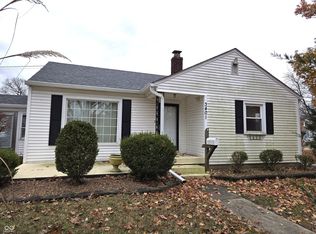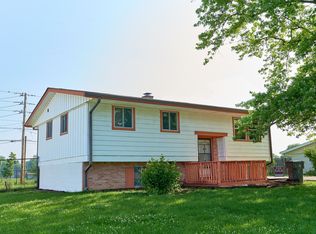Nicely updated 3 bedrooms and two full bathrooms home in Southside of Indianapolis. Tons of updates have been done to this bungalow home. New paint exterior and interior, new windows, bathtubs, countertops, refrigerator, dishwasher, garbage disposal, water heater and floor (high-performant laminated wood). Laundry moved to main level. Carport installed as well. The home is conveniently located close to university, grocery stores, restaurants and banks. Don't miss this great opportunity to own a charming home.
Pending
Price cut: $5K (12/17)
$188,000
1625 E Thompson Rd, Indianapolis, IN 46227
3beds
2,402sqft
Est.:
Residential, Single Family Residence
Built in 1910
0.47 Acres Lot
$182,800 Zestimate®
$78/sqft
$-- HOA
What's special
Water heaterGarbage disposal
- 116 days |
- 1,806 |
- 127 |
Zillow last checked: 12 hours ago
Listing updated: December 31, 2025 at 03:03am
Listing Provided by:
Ri Khuma 317-750-3845,
Highgarden Real Estate
Source: MIBOR as distributed by MLS GRID,MLS#: 22063736
Facts & features
Interior
Bedrooms & bathrooms
- Bedrooms: 3
- Bathrooms: 2
- Full bathrooms: 2
- Main level bathrooms: 2
- Main level bedrooms: 3
Primary bedroom
- Level: Main
- Area: 169 Square Feet
- Dimensions: 13x13
Bedroom 2
- Level: Main
- Area: 130 Square Feet
- Dimensions: 13x10
Bedroom 3
- Level: Main
- Area: 88 Square Feet
- Dimensions: 11x8
Kitchen
- Level: Main
- Area: 168 Square Feet
- Dimensions: 14x12
Laundry
- Level: Main
- Area: 80 Square Feet
- Dimensions: 8X10
Living room
- Level: Main
- Area: 364 Square Feet
- Dimensions: 26x14
Heating
- Natural Gas
Cooling
- Central Air
Appliances
- Included: Gas Cooktop, Dryer, Disposal, Microwave, Refrigerator
Features
- Attic Access
- Has basement: Yes
- Attic: Access Only
Interior area
- Total structure area: 2,402
- Total interior livable area: 2,402 sqft
- Finished area below ground: 0
Property
Parking
- Total spaces: 2
- Parking features: Detached
- Garage spaces: 2
Features
- Levels: One
- Stories: 1
Lot
- Size: 0.47 Acres
Details
- Parcel number: 491506115037000500
- Horse amenities: None
Construction
Type & style
- Home type: SingleFamily
- Architectural style: Bungalow
- Property subtype: Residential, Single Family Residence
Materials
- Brick, Block, Vinyl Siding, Wood Siding
- Foundation: Block
Condition
- New construction: No
- Year built: 1910
Utilities & green energy
- Water: Public
Community & HOA
Community
- Subdivision: Ellerslee
HOA
- Has HOA: No
Location
- Region: Indianapolis
Financial & listing details
- Price per square foot: $78/sqft
- Tax assessed value: $153,700
- Annual tax amount: $2,338
- Date on market: 9/19/2025
- Cumulative days on market: 115 days
Estimated market value
$182,800
$174,000 - $192,000
$1,865/mo
Price history
Price history
| Date | Event | Price |
|---|---|---|
| 12/31/2025 | Pending sale | $188,000$78/sqft |
Source: | ||
| 12/17/2025 | Price change | $188,000-2.6%$78/sqft |
Source: | ||
| 11/13/2025 | Price change | $193,000-3.5%$80/sqft |
Source: | ||
| 11/3/2025 | Price change | $199,900-2.4%$83/sqft |
Source: | ||
| 10/20/2025 | Price change | $204,900-2.4%$85/sqft |
Source: | ||
Public tax history
Public tax history
| Year | Property taxes | Tax assessment |
|---|---|---|
| 2024 | $2,661 +5.4% | $153,700 -10% |
| 2023 | $2,524 +56.3% | $170,800 +5.6% |
| 2022 | $1,615 +18.4% | $161,800 +40.9% |
Find assessor info on the county website
BuyAbility℠ payment
Est. payment
$945/mo
Principal & interest
$729
Property taxes
$150
Home insurance
$66
Climate risks
Neighborhood: Edgewood
Nearby schools
GreatSchools rating
- 6/10Southport 6th Grade AcademyGrades: 6Distance: 0.9 mi
- 4/10Southport High SchoolGrades: 9-12Distance: 1.7 mi
- 5/10Southport Middle SchoolGrades: 7-8Distance: 0.9 mi
- Loading
