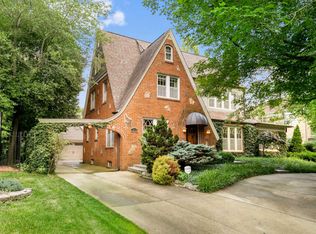Now is your first opportunity to purchase this impressive English Tudor home located on a nearly half-acre lot in Springfield's most premier location. Built in 1939, this meticulously restored home is a seamless mixture of historic charm and modern amenities. Upon entry, you'll notice an open layout with tall ceilings, original hardwoods and brick flooring, tons of natural light, two living areas, a sunroom, two fireplaces (one gas, one wood burning), and grand exposed beams that extend from the ground floor to the master bedroom. The chef-worthy kitchen has been updated with Corian countertops, new appliances and modern cabinetry. The luxurious master suite boasts impressively high ceilings, a custom closet, and beautifully restored master bath. The peaceful, park-like backyard includes a sprinkler system and large concrete pool with a newer pump ready to keep you cool. The roof is only 4 years old with architectural shingles, and the exterior has been freshly painted and is ready for your family.
This property is off market, which means it's not currently listed for sale or rent on Zillow. This may be different from what's available on other websites or public sources.

