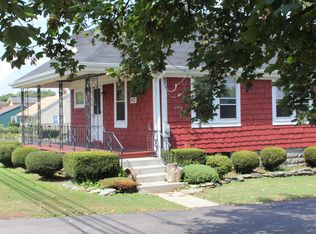Sold for $650,000
$650,000
1625 E Main Rd, Portsmouth, RI 02871
3beds
1,959sqft
Single Family Residence
Built in 1955
0.5 Acres Lot
$666,400 Zestimate®
$332/sqft
$3,307 Estimated rent
Home value
$666,400
$546,000 - $813,000
$3,307/mo
Zestimate® history
Loading...
Owner options
Explore your selling options
What's special
Welcome to Hydrangea Cottage! This recently beautifully renovated three-bedroom plus den home is located on a half acre in Portsmouth. Updates to the home include central and ductless air, new kitchen, refinished and new floors, an added ensuite master bedroom with full bathroom, private deck off bedroom. The home includes a private den with separate entrance, a 135 square footage heated "She-Shed" or great for private office space separate from house. Single car garage plus an enclosed storage and a circular drive. The backyard is large enough for a pool or lovely garden. Nice garden shed for lawn and other equipment. Great family home or seasonal residence. Easy to show!
Zillow last checked: 8 hours ago
Listing updated: May 02, 2025 at 11:45am
Listed by:
Stacie Mills 401-862-2793,
Vanderbilt International Prop.,
Mary Waddington 401-345-8351,
Vanderbilt International Prop.
Bought with:
Raymond Cardoza, RES.0048484
Keller Williams Coastal
Source: StateWide MLS RI,MLS#: 1376783
Facts & features
Interior
Bedrooms & bathrooms
- Bedrooms: 3
- Bathrooms: 2
- Full bathrooms: 2
Primary bedroom
- Level: First
Bathroom
- Level: First
Other
- Level: First
Other
- Level: First
Den
- Level: First
Dining room
- Level: First
Family room
- Level: Lower
Great room
- Level: First
Kitchen
- Level: First
Other
- Level: Lower
Heating
- Oil, Baseboard, Forced Water
Cooling
- Central Air
Appliances
- Included: Electric Water Heater, Dishwasher, Dryer, Disposal, Microwave, Oven/Range, Refrigerator, Washer
Features
- Wall (Dry Wall), Cathedral Ceiling(s), Stairs, Plumbing (Mixed), Insulation (Ceiling), Insulation (Floors), Insulation (Walls)
- Flooring: Ceramic Tile, Hardwood
- Windows: Insulated Windows
- Basement: Full,Interior Entry,Partially Finished,Family Room,Laundry,Utility
- Has fireplace: No
- Fireplace features: None
Interior area
- Total structure area: 1,536
- Total interior livable area: 1,959 sqft
- Finished area above ground: 1,536
- Finished area below ground: 423
Property
Parking
- Total spaces: 7
- Parking features: Attached, Garage Door Opener, Driveway
- Attached garage spaces: 1
- Has uncovered spaces: Yes
Features
- Patio & porch: Deck, Patio
Lot
- Size: 0.50 Acres
Details
- Additional structures: Outbuilding
- Parcel number: PORTM048B0015
- Zoning: R20
- Special conditions: Conventional/Market Value
Construction
Type & style
- Home type: SingleFamily
- Architectural style: Ranch
- Property subtype: Single Family Residence
Materials
- Dry Wall, Vinyl Siding
- Foundation: Concrete Perimeter
Condition
- New construction: No
- Year built: 1955
Utilities & green energy
- Electric: 100 Amp Service
- Sewer: Septic Tank
- Water: Municipal
- Utilities for property: Water Connected
Community & neighborhood
Community
- Community features: Near Public Transport, Commuter Bus, Golf, Highway Access, Hospital, Marina, Private School, Public School, Recreational Facilities, Restaurants, Schools, Near Shopping, Near Swimming, Tennis
Location
- Region: Portsmouth
- Subdivision: Central Portsmouth
HOA & financial
HOA
- Has HOA: No
Price history
| Date | Event | Price |
|---|---|---|
| 1/22/2026 | Listing removed | $3,995$2/sqft |
Source: Zillow Rentals Report a problem | ||
| 1/17/2026 | Listed for rent | $3,995$2/sqft |
Source: Zillow Rentals Report a problem | ||
| 5/2/2025 | Sold | $650,000$332/sqft |
Source: | ||
| 4/23/2025 | Pending sale | $650,000$332/sqft |
Source: | ||
| 3/27/2025 | Contingent | $650,000$332/sqft |
Source: | ||
Public tax history
| Year | Property taxes | Tax assessment |
|---|---|---|
| 2025 | $4,612 +0.1% | $347,300 -0.7% |
| 2024 | $4,608 +5.4% | $349,600 +24.4% |
| 2023 | $4,372 | $281,000 |
Find assessor info on the county website
Neighborhood: 02871
Nearby schools
GreatSchools rating
- 8/10Portsmouth Middle SchoolGrades: 5-8Distance: 2.3 mi
- 10/10Portsmouth High SchoolGrades: 9-12Distance: 2.4 mi
- 10/10Howard Hathaway SchoolGrades: K-4Distance: 2.8 mi
Get a cash offer in 3 minutes
Find out how much your home could sell for in as little as 3 minutes with a no-obligation cash offer.
Estimated market value
$666,400
