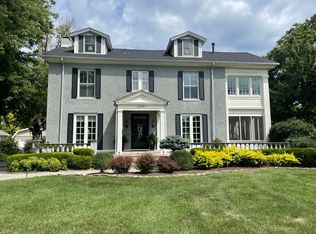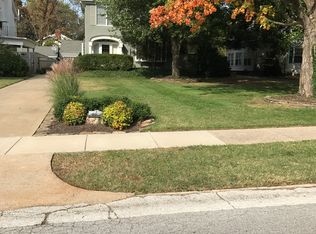Closed
Price Unknown
1625 E Delmar Street, Springfield, MO 65804
5beds
5,006sqft
Single Family Residence
Built in 1930
0.67 Acres Lot
$1,746,900 Zestimate®
$--/sqft
$3,941 Estimated rent
Home value
$1,746,900
$1.54M - $1.97M
$3,941/mo
Zestimate® history
Loading...
Owner options
Explore your selling options
What's special
Fantastic 1930'3 Springfield colonial home in the Rountree area is stunning!Renovated a few years ago, this property has it all: Large first floor Master bedroom w/bath to die for, Great room, sunroom (heated and cooled), formal dining, enormous fun hearth room, and a third-floor rec. room.Five nicely proportioned bedrooms, and six baths. Open to the hearth room is a Cooks kitchen with baking center, butcher block, prep area, butler's pantry, fabulous farm sink, commercial Viking gas double oven, marble counters - it's just terrific!Now for more fun - the back yard, its awesome: large inground pool, hot tub, sand volleyball, garden area, dog run, and even tetherball. Adjacent from the pool is a heated and cooled oversized 3-car garage/ shop/ man-cave / she-shed. This garage has a pool bath, 3-large roll-up doors, separate door out to the pool area, plenty of electrical service for most any hobby, and very high ceilings (great for a car lift).This is a great home in a highly sot after neighborhood
Zillow last checked: 8 hours ago
Listing updated: August 02, 2024 at 02:58pm
Listed by:
Jeffrey R Frye 417-886-1700,
Jim Hutcheson, REALTORS
Bought with:
David Moffis, 2007005767
Murney Associates - Primrose
Source: SOMOMLS,MLS#: 60251065
Facts & features
Interior
Bedrooms & bathrooms
- Bedrooms: 5
- Bathrooms: 5
- Full bathrooms: 4
- 1/2 bathrooms: 1
Heating
- Central, Forced Air, Zoned, Natural Gas
Cooling
- Central Air, Zoned
Appliances
- Included: Commercial Grade, Dishwasher, Disposal, Exhaust Fan, Free-Standing Gas Oven, Instant Hot Water, Microwave, See Remarks, Refrigerator
- Laundry: Main Level, W/D Hookup
Features
- Crown Molding, Granite Counters, High Ceilings, Marble Counters, Walk-In Closet(s), Walk-in Shower
- Flooring: Hardwood, Tile
- Windows: Blinds, Double Pane Windows
- Basement: Sump Pump,Unfinished,Partial
- Has fireplace: Yes
- Fireplace features: Family Room, Great Room, Wood Burning
Interior area
- Total structure area: 5,006
- Total interior livable area: 5,006 sqft
- Finished area above ground: 5,006
- Finished area below ground: 0
Property
Parking
- Total spaces: 5
- Parking features: Circular Driveway, Driveway, Garage Faces Side, Heated Garage, Oversized, Paved, See Remarks
- Attached garage spaces: 5
- Has uncovered spaces: Yes
Features
- Levels: Three Or More
- Stories: 3
- Patio & porch: Front Porch, Patio, Side Porch
- Exterior features: Garden, Rain Gutters
- Pool features: In Ground
- Has spa: Yes
- Spa features: Hot Tub, Bath
- Fencing: Metal,Wood
Lot
- Size: 0.67 Acres
- Dimensions: 100 x 292
- Features: Curbs, Landscaped, Level
Details
- Parcel number: 881230102028
Construction
Type & style
- Home type: SingleFamily
- Architectural style: Colonial,Traditional
- Property subtype: Single Family Residence
Materials
- Brick, Lap Siding
- Foundation: Permanent
- Roof: Composition,Shingle
Condition
- Year built: 1930
Utilities & green energy
- Sewer: Public Sewer
- Water: Public
Community & neighborhood
Security
- Security features: Smoke Detector(s)
Location
- Region: Springfield
- Subdivision: Country Club Distrct
Other
Other facts
- Listing terms: Cash,Conventional
- Road surface type: Asphalt
Price history
| Date | Event | Price |
|---|---|---|
| 11/9/2023 | Sold | -- |
Source: | ||
| 10/9/2023 | Pending sale | $1,450,000$290/sqft |
Source: | ||
| 9/2/2023 | Listed for sale | $1,450,000+5.5%$290/sqft |
Source: | ||
| 1/31/2014 | Sold | -- |
Source: Agent Provided | ||
| 10/10/2013 | Pending sale | $1,375,000$275/sqft |
Source: Keller Williams - Greater Springfield #1313219 | ||
Public tax history
| Year | Property taxes | Tax assessment |
|---|---|---|
| 2024 | $12,166 +0.6% | $226,750 |
| 2023 | $12,096 +47.2% | $226,750 +50.6% |
| 2022 | $8,220 +0% | $150,520 |
Find assessor info on the county website
Neighborhood: Delaware
Nearby schools
GreatSchools rating
- 4/10Rountree Elementary SchoolGrades: K-5Distance: 0.4 mi
- 5/10Jarrett Middle SchoolGrades: 6-8Distance: 1.3 mi
- 4/10Parkview High SchoolGrades: 9-12Distance: 1.8 mi
Schools provided by the listing agent
- Elementary: SGF-Rountree
- Middle: SGF-Jarrett
- High: SGF-Parkview
Source: SOMOMLS. This data may not be complete. We recommend contacting the local school district to confirm school assignments for this home.

