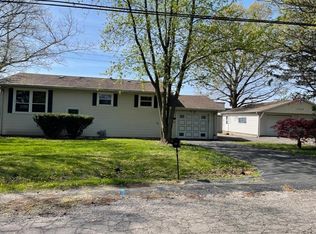Sold for $165,500
$165,500
1625 Cooper Dr, Decatur, IL 62526
3beds
1,416sqft
Single Family Residence
Built in 1961
0.46 Acres Lot
$176,800 Zestimate®
$117/sqft
$1,606 Estimated rent
Home value
$176,800
$149,000 - $210,000
$1,606/mo
Zestimate® history
Loading...
Owner options
Explore your selling options
What's special
Great location with 3 bedroom 2 bath home and in Warrensburg-Latham School District! Quiet neighborhood with almost half acre lot. It is close to shopping, parks and restaurants. When you walk in the first thing you see is the Amish kitchen cabinets in an open concept room with hardwood floors. Plenty of room in the living room, kitchen and dining room. Everything on the main floor has been remodeled and a new roof in 2024. It has a walk-out basement with a full bathroom. Put your own touches to the basement any way you want. Enjoy the huge backyard with a pergola area and a small yard shed.
Zillow last checked: 8 hours ago
Listing updated: June 06, 2025 at 08:47am
Listed by:
Diana Burnett 217-875-0555,
Brinkoetter REALTORS®
Bought with:
Brenda Reynolds, 471007280
Vieweg RE/Better Homes & Gardens Real Estate-Service First
Source: CIBR,MLS#: 6251085 Originating MLS: Central Illinois Board Of REALTORS
Originating MLS: Central Illinois Board Of REALTORS
Facts & features
Interior
Bedrooms & bathrooms
- Bedrooms: 3
- Bathrooms: 2
- Full bathrooms: 2
Primary bedroom
- Description: Flooring: Carpet
- Level: Main
Bedroom
- Description: Flooring: Carpet
- Level: Main
Bedroom
- Description: Flooring: Carpet
- Level: Main
Dining room
- Description: Flooring: Hardwood
- Level: Main
Family room
- Description: Flooring: Hardwood
- Level: Main
Other
- Description: Flooring: Ceramic Tile
- Level: Main
Other
- Description: Flooring: Ceramic Tile
- Level: Basement
Kitchen
- Description: Flooring: Hardwood
- Level: Main
Laundry
- Description: Flooring: Hardwood
- Level: Main
Heating
- Gas
Cooling
- Central Air
Appliances
- Included: Dryer, Dishwasher, Disposal, Gas Water Heater, Microwave, Range, Refrigerator, Washer, Water Softener
- Laundry: Main Level
Features
- Kitchen Island, Main Level Primary
- Windows: Replacement Windows
- Basement: Finished,Unfinished,Walk-Out Access,Crawl Space,Partial
- Has fireplace: No
Interior area
- Total structure area: 1,416
- Total interior livable area: 1,416 sqft
- Finished area above ground: 1,352
- Finished area below ground: 64
Property
Features
- Levels: One
- Stories: 1
- Patio & porch: Front Porch, Patio, Deck
- Exterior features: Deck, Shed
Lot
- Size: 0.46 Acres
Details
- Additional structures: Shed(s)
- Parcel number: 070728332005
- Zoning: R-1
- Special conditions: None
Construction
Type & style
- Home type: SingleFamily
- Architectural style: Ranch
- Property subtype: Single Family Residence
Materials
- Vinyl Siding
- Foundation: Basement, Crawlspace
- Roof: Asphalt
Condition
- Year built: 1961
Utilities & green energy
- Sewer: Septic Tank
- Water: Well
Community & neighborhood
Location
- Region: Decatur
- Subdivision: Coopers 1st Sub
Other
Other facts
- Road surface type: Gravel
Price history
| Date | Event | Price |
|---|---|---|
| 6/6/2025 | Sold | $165,500+6.8%$117/sqft |
Source: | ||
| 4/14/2025 | Pending sale | $155,000$109/sqft |
Source: | ||
| 3/27/2025 | Contingent | $155,000$109/sqft |
Source: | ||
| 3/24/2025 | Listed for sale | $155,000+37.8%$109/sqft |
Source: | ||
| 3/24/2021 | Listing removed | -- |
Source: Owner Report a problem | ||
Public tax history
| Year | Property taxes | Tax assessment |
|---|---|---|
| 2024 | $3,830 +8.3% | $45,158 +8.8% |
| 2023 | $3,537 -10.1% | $41,513 +7.8% |
| 2022 | $3,932 +3.2% | $38,502 +4% |
Find assessor info on the county website
Neighborhood: 62526
Nearby schools
GreatSchools rating
- 9/10Warrensburg-Latham Elementary SchoolGrades: PK-5Distance: 5 mi
- 9/10Warrensburg-Latham Middle SchoolGrades: 6-8Distance: 5.1 mi
- 5/10Warrensburg-Latham High SchoolGrades: 9-12Distance: 5.1 mi
Schools provided by the listing agent
- District: Warrensburg Latham Dist 11
Source: CIBR. This data may not be complete. We recommend contacting the local school district to confirm school assignments for this home.
Get pre-qualified for a loan
At Zillow Home Loans, we can pre-qualify you in as little as 5 minutes with no impact to your credit score.An equal housing lender. NMLS #10287.
