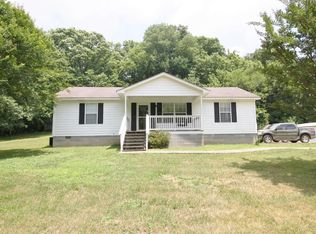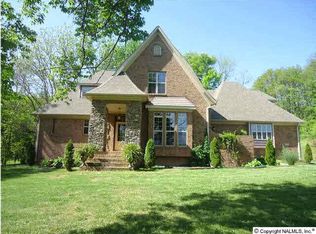STUNNING 5 BEDROOM, FULL BRICK HOME ON 135 ACRES! THIS HOME IS FULL OF AMENITIES! SITTING ROOM WITH GAS LOG FIREPLACE OFF MASTER SUITE WHICH BOASTS A 13X12 WALK-IN CLOSET! A SMOOTH COOKTOP AND DOUBLE OVENS IN A SPACIOUS KITCHEN LOADED WITH CABINETS AND AN ISLAND! THIS HOME ALSO HAS A CRAFT ROOM, BONUS ROOM, AND 2 WALK OUT ATTIC SPACES! A 38X40 BARN AND AN ADDITIONAL DETACHED BUILDING ON THE PROPERTY THAT COULD BE USED AS A GREENHOUSE OR DEER-SKINNING BUILDING. LAND IS PARTLY WOODED AND WOULD BE A HUNTER'S PARADISE!!
This property is off market, which means it's not currently listed for sale or rent on Zillow. This may be different from what's available on other websites or public sources.


