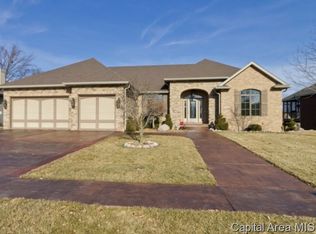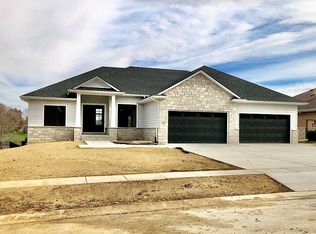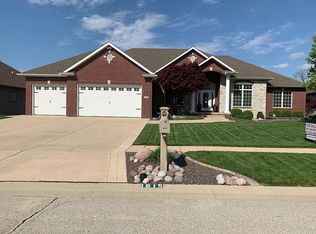CUSTOM 1 1/2 STORY BY MOUGHAN SITUATED ON LG LOT-BACKS TO POND! TOP QUALITY THRU-OUT, FABULOUS GARY BRYAN KIT W/DOUBLE OVENS, GRANITE & SS, MAIN FLOOR MASTER AND STUDY W/FIREPLACE, BRAZILLIAN CHERRY FLOORS, PANORAMIC VIEWS, TALL CEILINGS, CROWN MOLDING, FINISHED WALKOUT BSMT W/REC ROOM, 5TH BED & FULL BATH, LG COMPOSITE DECK, EXTENSIVE LANDSCAPING & ROCHESTER SCHOOLS! SQ.FT. BELIEVED TO BE ACCURATE BUT NOT WARRANTED.
This property is off market, which means it's not currently listed for sale or rent on Zillow. This may be different from what's available on other websites or public sources.


