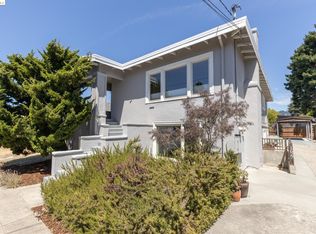Sold for $1,600,000 on 09/25/24
$1,600,000
1625-1627 Stannage Ave, Berkeley, CA 94702
4beds
3baths
2,528sqft
Duplex
Built in 1927
-- sqft lot
$1,492,900 Zestimate®
$633/sqft
$-- Estimated rent
Home value
$1,492,900
$1.34M - $1.66M
Not available
Zestimate® history
Loading...
Owner options
Explore your selling options
What's special
This beautifully-renovated turnkey up/down duplex in Westbrae offers tons of flexibility and options for income or multi-generational living, with each unit living like a single-family home. The upper unit (1625) is light and bright throughout, with newer windows and top-down bottom-up shades for privacy. It boasts hardwood floors, a fireplace with built-in surround, deep linen closet, two truly spacious bedrooms and closets, and an updated split bathroom, each side with its own sink. The huge eat-in kitchen features ample light wood shaker cabinets, stone counters, tile floors, stainless-steel appliances, stacked full-size washer/dryer, and French doors that open up to a deck with access to and views of the shared landscaped backyard with raised gardening beds and a sitting area. The lower unit (1627) is similarly appointed, with full-height ceilings, an open-concept living space, two bedrooms, 1.5 updated bathrooms, and renovated eat-in kitchen with laundry. Carpet and tile flooring flows throughout the unit. Storage is abundant in both units, as well as via a lockable storage shed in the backyard near the carport. Off-street parking spots are assigned for each unit, plus a long driveway and easy on-street parking.
Zillow last checked: 8 hours ago
Listing updated: September 27, 2024 at 03:01am
Listed by:
Cameron Platt DRE #01403911 510-708-4137,
Abio Properties,
Erick Moreno DRE #02137003 510-221-9783,
Abio Properties
Bought with:
Megan Micco, DRE #01930373
COMPASS
Source: bridgeMLS/CCAR/Bay East AOR,MLS#: 41070151
Facts & features
Interior
Bedrooms & bathrooms
- Bedrooms: 4
- Bathrooms: 3
Heating
- Central
Cooling
- No Air Conditioning
Appliances
- Included: Dryer, Washer
- Laundry: In Kitchen
Features
- Storage, Tub w/Shower Over
- Flooring: Tile, Carpet
- Windows: Window Coverings
- Basement: None
- Has fireplace: Yes
Interior area
- Total structure area: 2,528
- Total interior livable area: 2,528 sqft
Property
Parking
- Total spaces: 2
- Parking features: Carport, Off Street, Space Per Unit - 1, Uncovered Parking Space
- Has carport: Yes
- Has uncovered spaces: Yes
Features
- Exterior features: Back Yard, Garden/Play, Storage, Garden
- Fencing: Partial Fence,Partial
Lot
- Size: 5,227 sqft
- Features: Level, Garden
Details
- Parcel number: 59228935
- Special conditions: Standard
Construction
Type & style
- Home type: MultiFamily
- Property subtype: Duplex
Materials
- Stucco, Wood Siding
Condition
- Year built: 1927
Utilities & green energy
- Electric: No Solar
- Utilities for property: Individual Electric Meter, Master Gas Meter
Community & neighborhood
Security
- Security features: Carbon Monoxide Detector(s)
Location
- Region: Berkeley
Other
Other facts
- Listing terms: Cash,Conventional,1031 Exchange
Price history
| Date | Event | Price |
|---|---|---|
| 9/25/2024 | Sold | $1,600,000+14.7%$633/sqft |
Source: | ||
| 9/4/2024 | Pending sale | $1,395,000$552/sqft |
Source: | ||
| 8/16/2024 | Listed for sale | $1,395,000$552/sqft |
Source: | ||
Public tax history
Tax history is unavailable.
Neighborhood: North Berkeley
Nearby schools
GreatSchools rating
- 9/10Ruth Acty ElementaryGrades: K-5Distance: 0.5 mi
- 8/10Martin Luther King Middle SchoolGrades: 6-8Distance: 0.9 mi
- 9/10Berkeley High SchoolGrades: 9-12Distance: 1.2 mi
Get a cash offer in 3 minutes
Find out how much your home could sell for in as little as 3 minutes with a no-obligation cash offer.
Estimated market value
$1,492,900
Get a cash offer in 3 minutes
Find out how much your home could sell for in as little as 3 minutes with a no-obligation cash offer.
Estimated market value
$1,492,900
